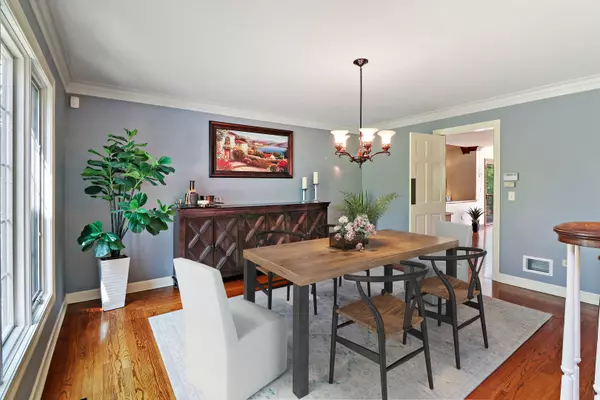$915,000
$950,000
3.7%For more information regarding the value of a property, please contact us for a free consultation.
24798 N Indian Grass CT Barrington, IL 60010
5 Beds
5 Baths
8,070 SqFt
Key Details
Sold Price $915,000
Property Type Single Family Home
Sub Type Detached Single
Listing Status Sold
Purchase Type For Sale
Square Footage 8,070 sqft
Price per Sqft $113
Subdivision Fenview Estates
MLS Listing ID 11822900
Sold Date 09/01/23
Style Traditional
Bedrooms 5
Full Baths 4
Half Baths 2
HOA Fees $16/ann
Year Built 1987
Annual Tax Amount $18,621
Tax Year 2021
Lot Size 1.160 Acres
Lot Dimensions 101X235X271X308
Property Description
Welcome to an extraordinary opportunity! Nestled on a picturesque cul-de-sac lot in Tower Lakes, this stunning home awaits you. Meticulously revitalized by the current owners, every corner exudes elegance and charm. The open layout of the formal space fills the home with abundant natural light, while offering breathtaking views of the surroundings. Prepare to be amazed by the white gourmet kitchen, featuring top-of-the-line appliances, ample storage, and expansive counter space-a dream come true for any chef. The perfect harmony of the open floor plan reveals itself as the family room seamlessly connects to both the kitchen and the sunroom. With windows galore, you'll feel as if you're on a year-round vacation, surrounded by nature's beauty. Accessible from the rear of the house, the wrap-around deck beckons you to unwind and enjoy the outdoors. Convenience and versatility define this home, starting with a first-floor bedroom adjacent to the powder room, an office suite, and a spacious mudroom area. The owner's suite is a true delight, boasting vaulted ceilings, a cozy sitting area, a spa-like bathroom, and an incredible walk-in closet. Each additional bedroom features its own en-suite, ensuring utmost privacy for all. Prepare to be captivated by the lower level, which has been completely transformed into a show-stopping space. Redesigned and expanded, it now offers a magnificent rec room, a stylish wet bar, a theater room, a game area, and a brand-new bath. The finishes throughout are exquisite. Step out onto the lower deck, accessible from the rec room, and bask in the tranquility of the surroundings. Enjoy the firepit area on cool evenings. Beyond the home itself, enjoy all that Tower Lakes has to offer, along with the nearby Lake Barrington hiking trails-a paradise for outdoor enthusiasts. Don't miss your chance to experience the epitome of luxury living in this remarkable Tower Lakes home.
Location
State IL
County Lake
Area Barrington Area
Rooms
Basement Full, Walkout
Interior
Interior Features Vaulted/Cathedral Ceilings, Skylight(s), Bar-Wet, Hardwood Floors, Wood Laminate Floors, First Floor Laundry, Built-in Features, Walk-In Closet(s), Beamed Ceilings, Open Floorplan
Heating Natural Gas, Forced Air, Sep Heating Systems - 2+, Zoned
Cooling Central Air, Zoned
Fireplaces Number 1
Fireplaces Type Wood Burning, Attached Fireplace Doors/Screen, Gas Log, Gas Starter
Equipment Humidifier, Water-Softener Owned, TV-Cable, Security System, Intercom, CO Detectors, Sump Pump
Fireplace Y
Appliance Double Oven, Microwave, Dishwasher, Refrigerator, High End Refrigerator, Washer, Dryer, Disposal, Cooktop, Range Hood, Water Purifier
Laundry Sink
Exterior
Exterior Feature Deck, Storms/Screens, Fire Pit
Parking Features Attached
Garage Spaces 3.0
Community Features Park, Lake, Curbs, Street Lights, Street Paved
Roof Type Shake
Building
Lot Description Cul-De-Sac, Forest Preserve Adjacent, Nature Preserve Adjacent, Landscaped, Wooded
Sewer Septic-Private
Water Private Well
New Construction false
Schools
Elementary Schools North Barrington Elementary Scho
Middle Schools Barrington Middle School-Prairie
High Schools Barrington High School
School District 220 , 220, 220
Others
HOA Fee Include Other
Ownership Fee Simple w/ HO Assn.
Special Listing Condition None
Read Less
Want to know what your home might be worth? Contact us for a FREE valuation!

Our team is ready to help you sell your home for the highest possible price ASAP

© 2025 Listings courtesy of MRED as distributed by MLS GRID. All Rights Reserved.
Bought with Michael Graff • Compass





