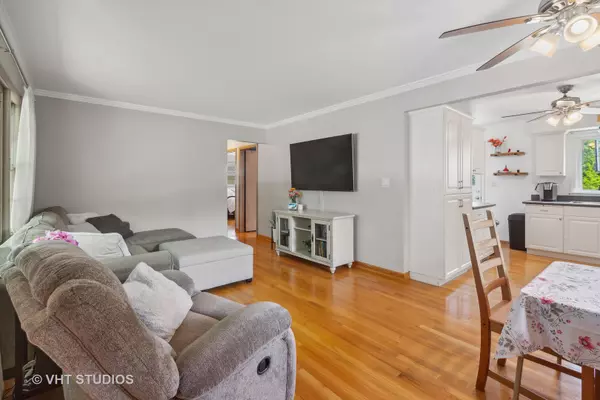$370,000
$395,000
6.3%For more information regarding the value of a property, please contact us for a free consultation.
21 W 55th PL Westmont, IL 60559
3 Beds
2 Baths
2,000 SqFt
Key Details
Sold Price $370,000
Property Type Single Family Home
Sub Type Detached Single
Listing Status Sold
Purchase Type For Sale
Square Footage 2,000 sqft
Price per Sqft $185
MLS Listing ID 11805369
Sold Date 09/01/23
Style Ranch
Bedrooms 3
Full Baths 2
Year Built 1959
Annual Tax Amount $6,164
Tax Year 2022
Lot Dimensions 68X143
Property Description
This charming 3-bedroom, 2-bathroom ranch home is a true gem. The exterior of the home showcases a delightful brick and stone front, exuding a classic and timeless appeal. Adding to the allure is the meticulously maintained landscape, boasting an array of colorful perennials and a magnificent Magnolia tree that graces the front yard, offering shade and a picturesque setting. In the backyard there is a nice deck, where you can relax, entertain, and enjoy the outdoor space.(68x143) Inside, you will love the bright and inviting atmosphere. Hardwood floors flow throughout the main living areas. The kitchen features stainless steel appliances, adding a modern and sleek aesthetic to the space. In the 1st floor bathroom '22, you'll find charming white subway tile, creating a clean and fresh ambiance. This home also offers practicality with a 2-car garage and a finished basement, with a bathroom and laundry room/mechanical room and ample storage space and additional living area for your needs. Location-wise, you couldn't ask for more. Situated close to the train station, commuting is a breeze, making it convenient for those who rely on public transportation. You'll also appreciate the proximity to local amenities, including shops, restaurants, and more. Don't miss the opportunity to make this cute-as-a-button home yours! NEW roof being installed in 2-3 week, HVAC '2018, Kitchen appliances '15, Hot Water tank '14. Seller needs a flexible closing date.
Location
State IL
County Du Page
Area Westmont
Rooms
Basement Full
Interior
Interior Features Hardwood Floors, Wood Laminate Floors, First Floor Bedroom, First Floor Full Bath
Heating Natural Gas, Forced Air
Cooling Central Air
Fireplace N
Appliance Range, Microwave, Dishwasher, Refrigerator, Washer, Dryer
Exterior
Exterior Feature Deck, Fire Pit
Parking Features Detached
Garage Spaces 2.0
Community Features Park, Tennis Court(s), Lake, Street Lights, Street Paved
Roof Type Asphalt
Building
Lot Description Mature Trees
Sewer Public Sewer
Water Lake Michigan
New Construction false
Schools
Elementary Schools Holmes Elementary School
Middle Schools Westview Hills Middle School
High Schools North High School
School District 60 , 60, 99
Others
HOA Fee Include None
Ownership Fee Simple
Special Listing Condition None
Read Less
Want to know what your home might be worth? Contact us for a FREE valuation!

Our team is ready to help you sell your home for the highest possible price ASAP

© 2025 Listings courtesy of MRED as distributed by MLS GRID. All Rights Reserved.
Bought with Patricia Stueber • Illinois Real Estate Partners Inc





