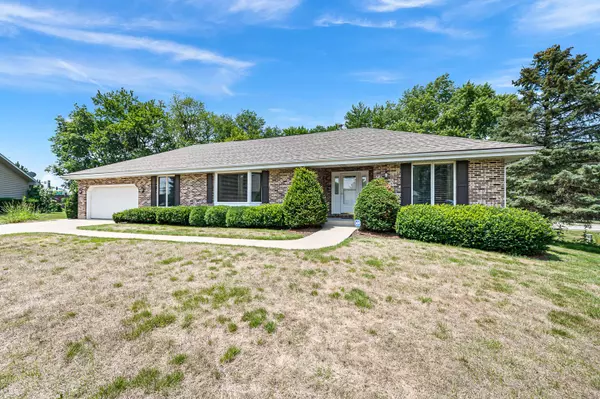$375,000
$375,000
For more information regarding the value of a property, please contact us for a free consultation.
121 W End CT Oswego, IL 60543
2 Beds
2.5 Baths
1,817 SqFt
Key Details
Sold Price $375,000
Property Type Single Family Home
Sub Type Detached Single
Listing Status Sold
Purchase Type For Sale
Square Footage 1,817 sqft
Price per Sqft $206
MLS Listing ID 11827681
Sold Date 08/31/23
Bedrooms 2
Full Baths 2
Half Baths 1
Year Built 1990
Annual Tax Amount $8,306
Tax Year 2022
Lot Size 0.280 Acres
Lot Dimensions 53.33 X 126.52 X 88.85 X 94.22 X 129.87
Property Description
This property has experienced periods of availability and withdrawal from the market since October, due to the health condition of the seller. The home is in excellent condition and fully prepared for its new owner! Welcome to this thoughtfully designed home, where versatility meets comfort. Boasting two full bedrooms, a flexible room that can serve as either an office or an 3rd bedroom with a private entryway, and two and a half baths, this residence offers a wealth of possibilities to suit your lifestyle and needs. Step inside this exquisite custom brick ranch home, nestled on a generous .28-acre lot within a tranquil and private cul-de-sac. As you explore the interior, you'll be captivated by the expansive open kitchen, complete with a convenient island and an inviting eat-in area. The adjoining spacious living room and dining room area is bathed in natural light streaming through a beautiful bay window. Additionally, the versatile flex room containing three sides of windows, provides breathtaking views of the tree-lined yard, making it an idyllic workspace for those embracing a work-from-home lifestyle. The lightning-fast internet connectivity ensures seamless productivity. Prepare to be impressed by the tasteful updates throughout the home. The kitchen showcases all-new stainless-steel appliances, exuding contemporary style and functionality. You'll also appreciate the brand-new washer and dryer, along with the newly installed furnace, promising efficiency, and reliability. Descend into the full, open basement, which presents endless possibilities. Partially finished, it offers an excellent space for an in-law bedroom, complete with a private entrance at the rear of the home and an accompanying full bath on the main floor. Additionally, the basement boasts two generously sized, meticulously maintained, carpeted crawl spaces, perfect for all your storage needs. The 2.5 car garage is a haven for car enthusiasts, featuring heating for comfort and an upgraded outlet to accommodate an RV or electric car plug-in. Abundant storage space and overhead cabinets further enhances the functionality of this substantial garage. With its appealing location, superb amenities, and immaculate finishes, this custom brick ranch home presents an exceptional opportunity to experience a harmonious blend of comfort, privacy, and convenience. The seller is generously offering a home warranty. Property is being sold as-is. Schedule your showing today!
Location
State IL
County Kendall
Area Oswego
Rooms
Basement Full
Interior
Heating Natural Gas
Cooling Central Air
Equipment Humidifier, Water-Softener Rented, Central Vacuum, Security System, Intercom, Ceiling Fan(s), Sump Pump, Water Heater-Gas
Fireplace N
Appliance Range, Microwave, Dishwasher, Refrigerator, Washer, Dryer, Disposal
Exterior
Parking Features Attached
Garage Spaces 2.5
Roof Type Asphalt
Building
Lot Description Cul-De-Sac
Sewer Public Sewer
Water Public
New Construction false
Schools
Elementary Schools Southbury Elementary School
Middle Schools Traughber Junior High School
High Schools Oswego High School
School District 308 , 308, 308
Others
HOA Fee Include None
Ownership Fee Simple
Special Listing Condition None
Read Less
Want to know what your home might be worth? Contact us for a FREE valuation!

Our team is ready to help you sell your home for the highest possible price ASAP

© 2025 Listings courtesy of MRED as distributed by MLS GRID. All Rights Reserved.
Bought with Kevin Whitaker • Baird & Warner





