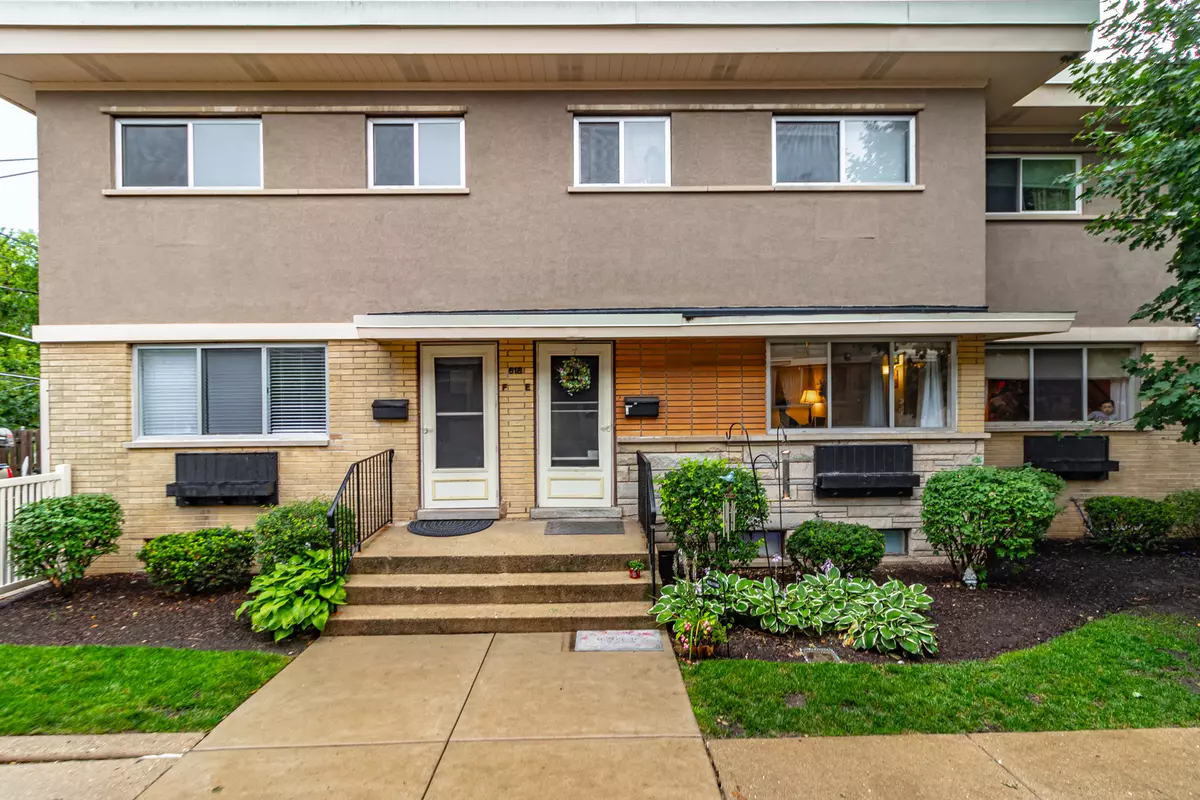$184,000
$199,000
7.5%For more information regarding the value of a property, please contact us for a free consultation.
618 S Milwaukee AVE #E Libertyville, IL 60048
3 Beds
1.5 Baths
1,184 SqFt
Key Details
Sold Price $184,000
Property Type Condo
Sub Type Condo
Listing Status Sold
Purchase Type For Sale
Square Footage 1,184 sqft
Price per Sqft $155
MLS Listing ID 11843942
Sold Date 09/05/23
Bedrooms 3
Full Baths 1
Half Baths 1
HOA Fees $288/mo
Rental Info Yes
Year Built 1959
Annual Tax Amount $4,095
Tax Year 2022
Lot Dimensions COMMON
Property Description
Welcome to this charming 2 bedroom, 1.1 bath condo in the heart of Libertyville. This home boasts a convenient and desirable location, just moments away from shopping centers, restaurants, and the vibrant downtown area. Enjoy the ease of access to various amenities and services, making everyday living a breeze. Families will find comfort in knowing that the condo is located within the highly regarded School District 70 and 128, providing exceptional educational opportunities for students. With downtown Libertyville within walking distance, you'll have countless opportunities to explore local shops, indulge in delicious dining options, and immerse yourself in the lively atmosphere of this charming town. Whether you're a first-time homeowner, looking to downsize, or seeking a low-maintenance lifestyle, this condo offers an ideal option. The thoughtfully finished basement with a storage area provides additional space for entertaining and storing your belongings, giving you endless possibilities to make this condo truly your own. Enjoy the convenience, comfort, and vibrancy of living in this desirable location in Libertyville.
Location
State IL
County Lake
Area Green Oaks / Libertyville
Rooms
Basement Full
Interior
Interior Features Hardwood Floors, Wood Laminate Floors
Heating Natural Gas, Forced Air
Cooling Central Air
Equipment Sump Pump
Fireplace N
Appliance Range, Dishwasher, Refrigerator, Washer, Dryer
Laundry In Unit, Sink
Exterior
Exterior Feature Patio, Storms/Screens
Building
Lot Description Common Grounds
Story 2
Sewer Public Sewer
Water Public
New Construction false
Schools
Elementary Schools Copeland Manor Elementary School
Middle Schools Highland Middle School
High Schools Libertyville High School
School District 70 , 70, 128
Others
HOA Fee Include Water, Insurance, Exterior Maintenance, Lawn Care, Scavenger, Snow Removal
Ownership Condo
Special Listing Condition None
Pets Allowed Cats OK, Dogs OK
Read Less
Want to know what your home might be worth? Contact us for a FREE valuation!

Our team is ready to help you sell your home for the highest possible price ASAP

© 2025 Listings courtesy of MRED as distributed by MLS GRID. All Rights Reserved.
Bought with Jim Starwalt • Better Homes and Gardens Real Estate Star Homes

