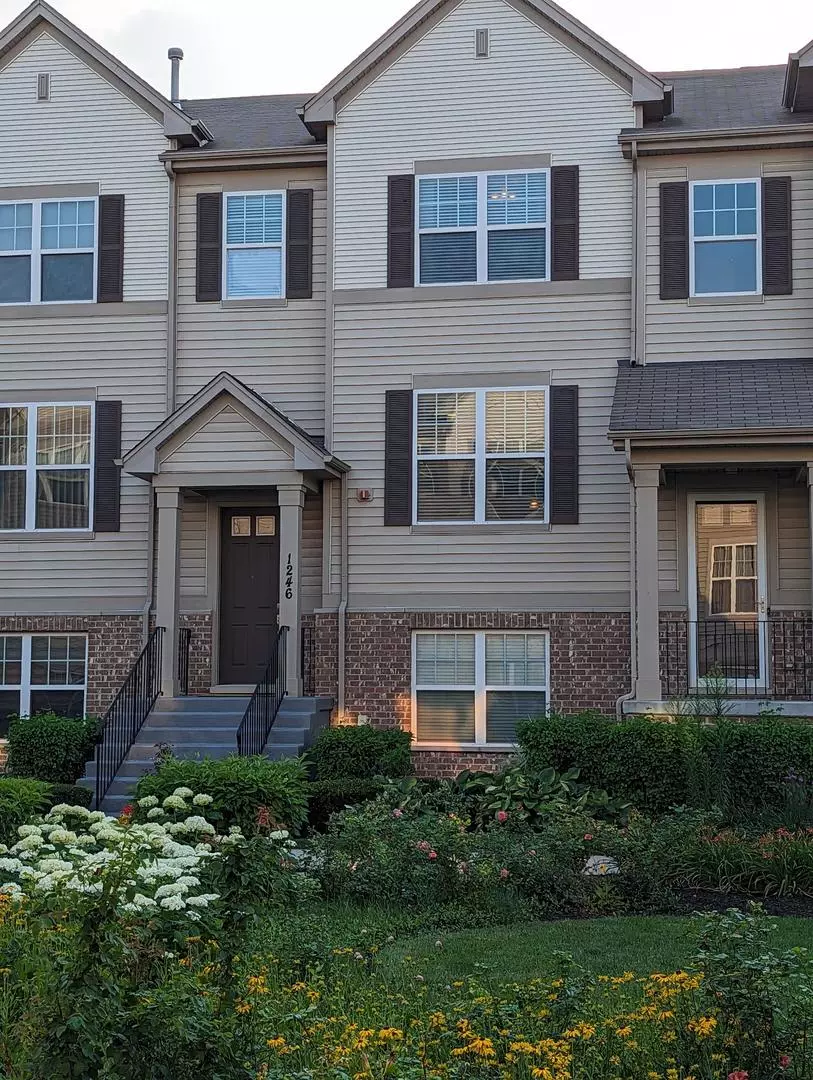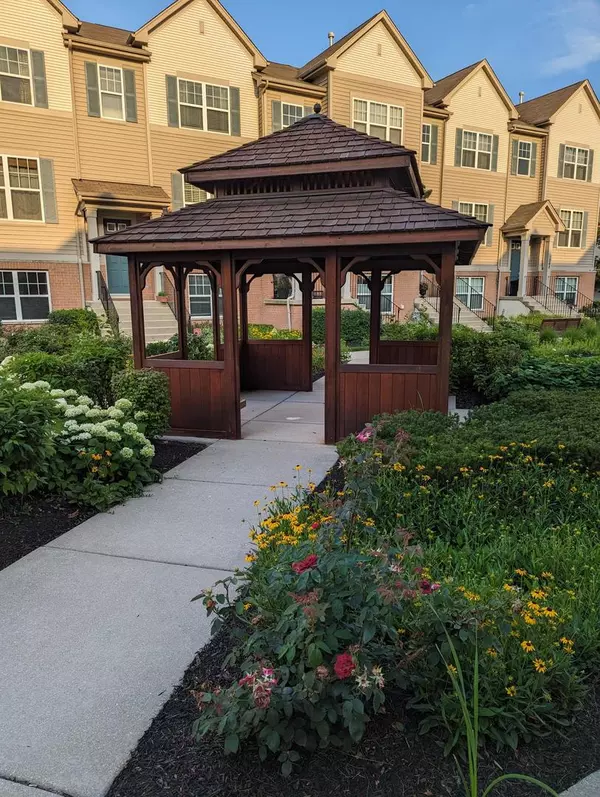$359,000
$359,900
0.3%For more information regarding the value of a property, please contact us for a free consultation.
1246 Evergreen AVE Des Plaines, IL 60016
2 Beds
2.5 Baths
1,971 SqFt
Key Details
Sold Price $359,000
Property Type Townhouse
Sub Type Townhouse-2 Story
Listing Status Sold
Purchase Type For Sale
Square Footage 1,971 sqft
Price per Sqft $182
Subdivision Lexington Park
MLS Listing ID 11844643
Sold Date 09/05/23
Bedrooms 2
Full Baths 2
Half Baths 1
HOA Fees $200/mo
Rental Info Yes
Year Built 2010
Annual Tax Amount $6,935
Tax Year 2021
Property Description
Best views in the neighborhood. Two master suites upstairs, 2.5 baths! 2 car attached garage! Home overlooks a beautifully landscaped common area and a Gazebo. Close to everything. The interior features hardwood flooring throughout majority of main level. Gorgeous kitchen with 42" cabinets, granite counters and breakfast/serving bar. Stainless steel appliances. Den on main level, great for home office. The 2nd level boasts 2 large bedrooms with vaulted ceilings and walk in closets, each bedroom having their own private bathroom!. Master bedroom has 2 closets (one is a walk in) and upgraded bathroom. Bedroom 2 enjoys its own upgraded bath. 3 levels of gracious living with a Bonus room with great windows on the lowest level which is a perfect office, playroom/media room or guestroom.
Location
State IL
County Cook
Area Des Plaines
Rooms
Basement English
Interior
Interior Features Vaulted/Cathedral Ceilings, Hardwood Floors, First Floor Laundry, Laundry Hook-Up in Unit
Heating Natural Gas
Cooling Central Air
Equipment TV-Cable, Fire Sprinklers, CO Detectors, Ceiling Fan(s)
Fireplace N
Appliance Range, Microwave, Dishwasher, Refrigerator, Disposal, Stainless Steel Appliance(s)
Laundry In Unit
Exterior
Exterior Feature Balcony, Storms/Screens
Parking Features Attached
Garage Spaces 2.0
Amenities Available Park
Building
Story 2
Sewer Public Sewer
Water Lake Michigan
New Construction false
Schools
Elementary Schools North Elementary School
Middle Schools Chippewa Middle School
High Schools Maine West High School
School District 62 , 62, 207
Others
HOA Fee Include Insurance, Exterior Maintenance, Lawn Care, Snow Removal
Ownership Fee Simple w/ HO Assn.
Special Listing Condition None
Pets Allowed Cats OK, Dogs OK
Read Less
Want to know what your home might be worth? Contact us for a FREE valuation!

Our team is ready to help you sell your home for the highest possible price ASAP

© 2025 Listings courtesy of MRED as distributed by MLS GRID. All Rights Reserved.
Bought with Krystyna Zielinska • Chicagoland Brokers, Inc.





