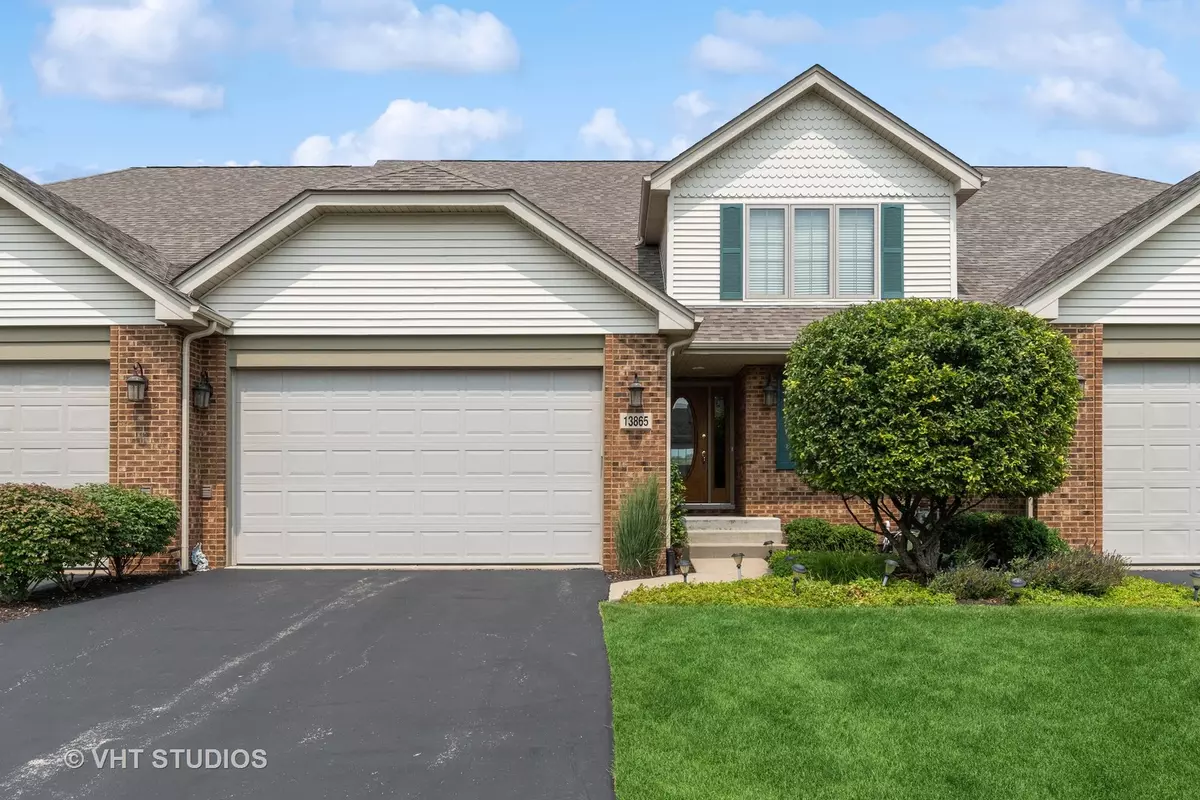$550,000
$550,000
For more information regarding the value of a property, please contact us for a free consultation.
13865 Steeples RD Lemont, IL 60439
3 Beds
3.5 Baths
3,132 SqFt
Key Details
Sold Price $550,000
Property Type Townhouse
Sub Type Townhouse-2 Story
Listing Status Sold
Purchase Type For Sale
Square Footage 3,132 sqft
Price per Sqft $175
Subdivision Kensington Estates
MLS Listing ID 11839609
Sold Date 09/08/23
Bedrooms 3
Full Baths 3
Half Baths 1
HOA Fees $225/mo
Rental Info No
Year Built 2004
Annual Tax Amount $4,134
Tax Year 2021
Lot Dimensions 2412
Property Description
RARELY AVAILABLE TOWNHOME in DESIRABLE KENSINGTON ESTATES! ONE OWNER, CUSTOM BUILT, OPEN FLOOR PLAN, PRIMARY SUITE on MAIN FLOOR, WALK-OUT FULL FINISHED BASEMENT, BACKING to POND & OH, the GORGEOUS VIEWS! This pristine home features 3 large skylights and an abundance of windows providing an ample source of natural light. Main level open floor plan boasts blonde hardwood floors, a dream gourmet kitchen with custom Brakur cabinets featuring roll-outs, large eat-at island, granite countertops, SS appliances, double oven with professional exhaust fan, Dacor cooktop and new Bosch dishwasher. Spacious two-story family room with fireplace and triple sliding glass doors open to a large deck with gorgeous private views of gardens and protected wetland pond. Oversized first floor owner's suite with tray ceiling, walk-in closet and huge private bathroom with double sink, granite countertops, whirlpool tub and large shower. Enormous finished walkout basement adds so much living space with kitchenette, SS appliances, granite countertops, built-in wine rack, dinner bar plus large sink and dishwasher. Basement also includes a full bathroom, 2 large walk-in closets, excess storage space in addition to leading to the outside patio and backyard. Neutral sculptured carpet installed in 2017. Sprawling second floor loft overlooking family room with the same gorgeous views plus two large bedrooms with full bath. 3 zone heating & cooling maintained yearly provides for interior climate control. Whole-house water softener/purification system and RO system in kitchen. Recessed lighting throughout. Custom Brakur cabinets throughout. 1st floor Laundry room/mud room. Garage offers built-in sink, hose access and new heavy duty spring on garage door 2022. New septic pump 2019. New roof 2020. Built-in gas lines on deck and patio. ADT Home Security System and Invisible Fence. Close to I-55, 355, Rt. 83 and Lemont train station. Located near prestigious Cog Hill Golf and Country Club, as well as Ruffled Feathers Golf and Country Club. Charming and historic downtown Lemont minutes away with trendy shopping and dining options, fabulous school district, and parks.
Location
State IL
County Cook
Area Lemont
Rooms
Basement Full, Walkout
Interior
Interior Features Vaulted/Cathedral Ceilings, Skylight(s), Bar-Wet, Hardwood Floors, First Floor Bedroom, First Floor Laundry, First Floor Full Bath, Walk-In Closet(s), Ceilings - 9 Foot, Open Floorplan, Some Carpeting
Heating Natural Gas, Forced Air
Cooling Central Air, Zoned
Fireplaces Number 1
Fireplaces Type Gas Log, Gas Starter
Equipment Humidifier, Water-Softener Owned, Security System, CO Detectors, Ceiling Fan(s), Sump Pump, Sprinkler-Lawn
Fireplace Y
Appliance Double Oven, Microwave, Dishwasher, Refrigerator, Washer, Dryer, Disposal, Stainless Steel Appliance(s), Cooktop, Range Hood, Water Purifier, Water Purifier Owned, Gas Cooktop
Laundry Gas Dryer Hookup, In Unit, Sink
Exterior
Exterior Feature Deck, Patio
Parking Features Attached
Garage Spaces 2.0
Amenities Available In-Ground Sprinkler System, Water View
Roof Type Asphalt
Building
Lot Description Landscaped, Pond(s), Water View
Story 2
Sewer Public Sewer
Water Community Well
New Construction false
Schools
Elementary Schools Oakwood Elementary School
Middle Schools Old Quarry Middle School
High Schools Lemont Twp High School
School District 113A , 113A, 210
Others
HOA Fee Include Insurance, Exterior Maintenance, Lawn Care, Snow Removal
Ownership Fee Simple w/ HO Assn.
Special Listing Condition None
Pets Allowed Cats OK, Dogs OK
Read Less
Want to know what your home might be worth? Contact us for a FREE valuation!

Our team is ready to help you sell your home for the highest possible price ASAP

© 2025 Listings courtesy of MRED as distributed by MLS GRID. All Rights Reserved.
Bought with Rebecca Howard • Coldwell Banker Realty





