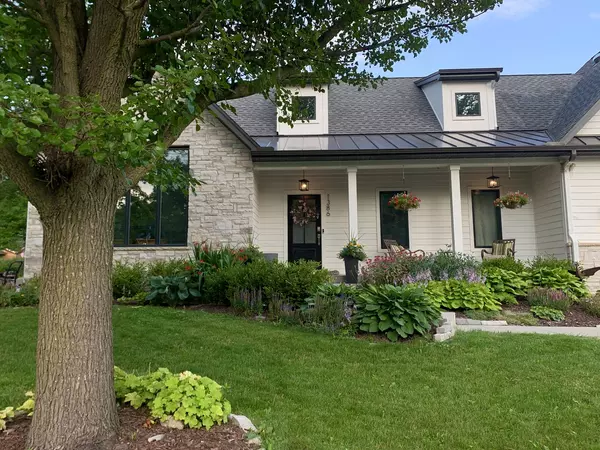$740,000
$699,000
5.9%For more information regarding the value of a property, please contact us for a free consultation.
1386 Meadows RD Geneva, IL 60134
3 Beds
3.5 Baths
2,231 SqFt
Key Details
Sold Price $740,000
Property Type Single Family Home
Sub Type Detached Single
Listing Status Sold
Purchase Type For Sale
Square Footage 2,231 sqft
Price per Sqft $331
MLS Listing ID 11829983
Sold Date 09/08/23
Bedrooms 3
Full Baths 3
Half Baths 1
Year Built 2019
Annual Tax Amount $17,412
Tax Year 2021
Lot Dimensions 132 X 62
Property Description
Exquisite new home on coveted Meadows Rd. Only blocks away from the Geneva Train Station & 3rd St. This fully custom home features stunning landscaping, gorgeous 5"wide plank, solid white oak floors throughout. Vaulted ceilings. Two-sided gas fireplace in living room and office. Sun filled southern exposure in the winter, while capturing filtered light during the summer through the mature trees. Sky lights. Incredible kitchen with natural Brazilian quarzite counter tops. Office boasts towering 16' ceiling with show stopping gas fireplace wrapped in Decton with maple mantle and luxurious french doors that open to the side yard. Living room elegance is captured with the marble herringbone gas fireplace and limestone hearth. Custom built mud-room storage cubbies. Custom metal and wood plank staircase leading to the second floor. Ensuite spa-like master bathroom with marble steam-shower, oversized soaker tub. Fully custom walk-in master closet with craftsman built solid wood shelving. 10'+ ceilings in all three second floor bedrooms. Second and third bedroom share Jack-and-Jill bathroom. Several solar tubes cascade elegant natural light. Over-sized 3 car garage that is 1 1/2 cars deep with radiant floor heat. This garage is perfect for the craftsman, car enthusiast, or everyone who appreciates the extra storage capacity. Finished basement with in-floor radiant heat, 9' ceilings, adds additional 920 sq ft of living space, for a total home living space sq footage: 3,151. Full wet bar, entertainment area. Outstanding gym which can be converted to a fourth bedroom. Full bathroom adjacent to the gym. Hand hewn Silver Maple staircase built from a towering Sliver Maple tree which once stood on the property. This Silver Maple was then incorporated throughout the home- fireplace mantle, bench seats, and shelving. The custom woodwork throughout this home sets this residence apart from all others. Exterior landscaping is captivating with three seasons of rotating perennial blooms, mature trees, low maintenance landscaping while still displaying exquisite natural ambiance. This home is one block from the Fox River Trail and walking distance to town. Located in one of the most coveted neighborhoods of Geneva. This home was built in 2020 and surrounded by homes continuing to be torn-down and rebuilt due to the coveted location. Do not miss this masterpiece. No expense was spared to compose this luxurious enclave without being overly excessive in size. This home was meticulously designed to perfectly incorporate the natural features of this lot. Home has Category 6 ether net run throughout the house with a multitude of access points. Generac backup house generator. Agent has owner interest.
Location
State IL
County Kane
Area Geneva
Rooms
Basement Full
Interior
Interior Features Vaulted/Cathedral Ceilings, Skylight(s), Hardwood Floors, Heated Floors, Solar Tubes/Light Tubes, Second Floor Laundry, Walk-In Closet(s), Ceiling - 10 Foot, Open Floorplan, Special Millwork, Some Window Treatmnt, Drapes/Blinds, Pantry, Workshop Area (Interior)
Heating Natural Gas
Cooling Central Air
Fireplaces Number 2
Fireplaces Type Double Sided, Gas Log
Equipment CO Detectors, Ceiling Fan(s), Generator, Water Heater-Gas
Fireplace Y
Appliance Range, Dishwasher, Refrigerator, Stainless Steel Appliance(s), Range Hood, Front Controls on Range/Cooktop, Gas Cooktop, Gas Oven, Range Hood
Exterior
Parking Features Attached
Garage Spaces 3.0
Building
Sewer Public Sewer
Water Public
New Construction false
Schools
School District 304 , 304, 304
Others
HOA Fee Include None
Ownership Fee Simple
Special Listing Condition None
Read Less
Want to know what your home might be worth? Contact us for a FREE valuation!

Our team is ready to help you sell your home for the highest possible price ASAP

© 2025 Listings courtesy of MRED as distributed by MLS GRID. All Rights Reserved.
Bought with Cory Jones • RE/MAX All Pro - St Charles





