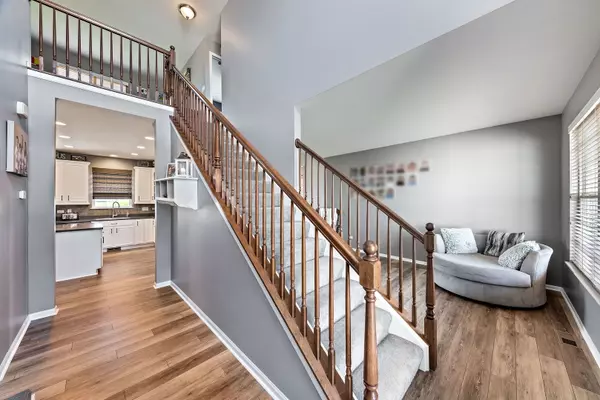$330,000
$339,900
2.9%For more information regarding the value of a property, please contact us for a free consultation.
657 Stone Mill DR Bourbonnais, IL 60914
4 Beds
2.5 Baths
2,430 SqFt
Key Details
Sold Price $330,000
Property Type Single Family Home
Sub Type Detached Single
Listing Status Sold
Purchase Type For Sale
Square Footage 2,430 sqft
Price per Sqft $135
MLS Listing ID 11826233
Sold Date 09/05/23
Bedrooms 4
Full Baths 2
Half Baths 1
Year Built 2008
Tax Year 2022
Lot Size 9,683 Sqft
Lot Dimensions 16.22X58.84X126.11X85.97X153.94
Property Description
This exquisite Bourbonnais home is everything you've been looking for! This property sits at the North edge of Bourbonnais and is close to shopping and I57 acces and looks out on a park with 6 baseball diamonds, a splash pad, sand volleyball, play area and more! Inside you will find 4 large bedrooms, 2.5 baths and even a finished basement with TWO separate entertaining areas! The extra large master bedroom is the size of a family room perfect for your King size bed! Master bedroom and master bathroom have cathedral ceilings and 9' ceilings on the 1st floor. Some of the quality features include new luxury vinyl plank flooring throughout the 1st floor, all new luxury vinyl plank upstairs and new laminate in basement, a whole house surge protector, surround sound in the family room, lifetime warranty roof, GE Profile Stainless Steel appliances, Carrier brand furnace and central air and more! You'll enjoy the outdoors with the view of the park, the oversized 42' long patio, the raised gardens & the swing set!
Location
State IL
County Kankakee
Area Bourbonnais
Zoning SINGL
Rooms
Basement Full
Interior
Interior Features Vaulted/Cathedral Ceilings, Hardwood Floors, First Floor Laundry
Heating Natural Gas
Cooling Central Air
Equipment TV-Cable, CO Detectors, Ceiling Fan(s), Sump Pump, Backup Sump Pump;
Fireplace N
Appliance Double Oven, Microwave, Dishwasher, Refrigerator, Washer, Dryer, Disposal, Stainless Steel Appliance(s)
Exterior
Exterior Feature Patio
Garage Attached
Garage Spaces 2.0
Community Features Park
Waterfront false
Roof Type Asphalt
Building
Lot Description Cul-De-Sac
Sewer Public Sewer
Water Public
New Construction false
Schools
High Schools Manteno High School
School District 5 , 5, 5
Others
HOA Fee Include None
Ownership Fee Simple
Special Listing Condition Home Warranty
Read Less
Want to know what your home might be worth? Contact us for a FREE valuation!

Our team is ready to help you sell your home for the highest possible price ASAP

© 2024 Listings courtesy of MRED as distributed by MLS GRID. All Rights Reserved.
Bought with Annette Panzek • Annette C Panzek LTD






