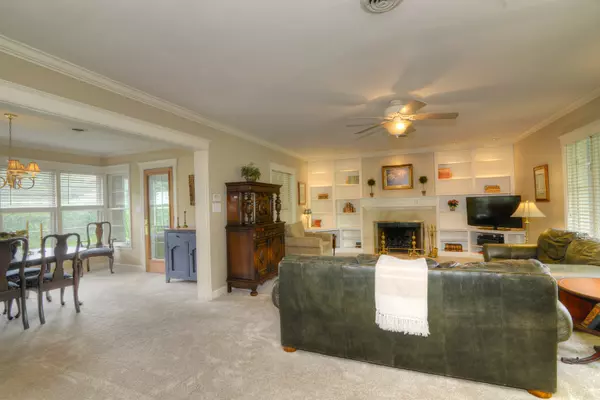$640,000
$648,500
1.3%For more information regarding the value of a property, please contact us for a free consultation.
1307 James ST Geneva, IL 60134
4 Beds
2.5 Baths
2,001 SqFt
Key Details
Sold Price $640,000
Property Type Single Family Home
Sub Type Detached Single
Listing Status Sold
Purchase Type For Sale
Square Footage 2,001 sqft
Price per Sqft $319
MLS Listing ID 11838435
Sold Date 09/12/23
Style Ranch
Bedrooms 4
Full Baths 2
Half Baths 1
Year Built 1950
Annual Tax Amount $10,468
Tax Year 2022
Lot Size 0.390 Acres
Lot Dimensions 198X175X132
Property Description
Impossible to find Executive Ranch in downtown Geneva! Geneva lifestyle opportunity: walkable to restaurants, shopping & train station. Great floor plan with an open layout & exceptional finishes. Spacious Living Room with Fireplace & custom built in bookshelves. 3-Season Sun Room with direct access to backyard & paver brick patio. Generous bedroom sizes - all bedrooms have 2 closets. Detailed crown mouldings throughout. Updated Kitchen (white cabinetry) with Quartz countertops & stainless steel appliance package. Stone countertops in bathrooms. Nicely finished basement with spacious Family Room, Optional 4th Bedroom, powder room, and large Utility Room with ample storage space. Unmatched quality construction: the floors (main floor) are made of concrete - exterior walls are cinder block with lath & plaster (2 coats) - very quiet & efficient (low utility bills). The yard is simply amazing: mature landscaping - paver brick walkways & patio - edison lights & landscape lighting - backyard Spa (heated). 41+ page eBrochure. SHOWINGS START July 29th.
Location
State IL
County Kane
Area Geneva
Rooms
Basement Partial
Interior
Interior Features Hardwood Floors, Bookcases
Heating Natural Gas, Radiant
Cooling Central Air
Fireplaces Number 1
Fireplaces Type Gas Log
Fireplace Y
Laundry Gas Dryer Hookup
Exterior
Exterior Feature Brick Paver Patio
Parking Features Attached
Garage Spaces 2.0
Roof Type Asphalt
Building
Lot Description Landscaped
Sewer Public Sewer
Water Public
New Construction false
Schools
School District 304 , 304, 304
Others
HOA Fee Include None
Ownership Fee Simple
Special Listing Condition None
Read Less
Want to know what your home might be worth? Contact us for a FREE valuation!

Our team is ready to help you sell your home for the highest possible price ASAP

© 2025 Listings courtesy of MRED as distributed by MLS GRID. All Rights Reserved.
Bought with Kathy Loth • RE/MAX Suburban





