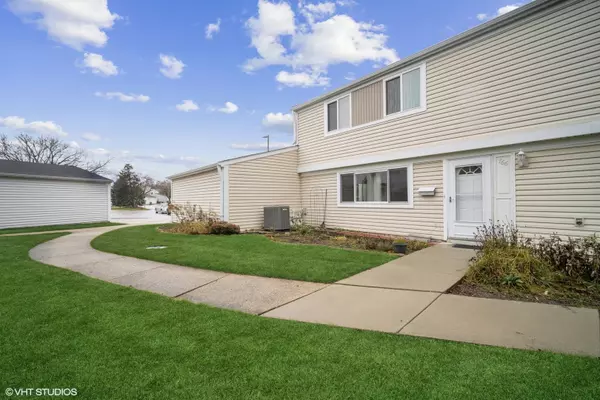$236,500
$219,900
7.5%For more information regarding the value of a property, please contact us for a free consultation.
766 Barnaby PL Wheeling, IL 60090
2 Beds
1.5 Baths
1,000 SqFt
Key Details
Sold Price $236,500
Property Type Townhouse
Sub Type Townhouse-2 Story
Listing Status Sold
Purchase Type For Sale
Square Footage 1,000 sqft
Price per Sqft $236
MLS Listing ID 11687449
Sold Date 09/13/23
Bedrooms 2
Full Baths 1
Half Baths 1
HOA Fees $304/mo
Rental Info Yes
Year Built 1977
Annual Tax Amount $2,548
Tax Year 2021
Lot Dimensions COMMON
Property Description
** Highest and Best due by 5:00 PM on Sunday, 8/13/23 ** Discover your ideal living space in this inviting 2-bedroom, 1.1-bathroom move-in ready condo situated near grocery stores, dining options, transportation hubs, recreational spots, and schools. Step inside to find a modern aesthetic, featuring bamboo laminate flooring that spans the entire residence, creating a seamless and stylish atmosphere. The neutral paint palette compliments any decor, allowing you to personalize the space effortlessly.The kitchen features 42-inch dovetailed cabinetry, offering an abundance of storage space. Enhanced by elegant Corian countertops and a newer stainless slide-in GE range, this kitchen is a perfect blend of functionality and style. Natural light fills both levels, creating a warm and welcoming ambiance throughout the day. The master bedroom stands out with its generous proportions and a convenient walk-in closet. Rest easy knowing the roof, water heater and furnace are only a few years old. Commuting is a breeze with the Wheeling Metra station just a 5 minute drive away along with Wheeling Town center which is a new mixed use development with tons of dining and entertainment options. Buffalo Grove High School is an 8 minute drive. Embrace the opportunity to call this move-in ready condo your new home and experience a lifestyle of comfort, convenience, and contemporary living.
Location
State IL
County Cook
Area Wheeling
Rooms
Basement None
Interior
Interior Features Hardwood Floors, Second Floor Laundry, Laundry Hook-Up in Unit
Heating Natural Gas, Forced Air
Cooling Central Air
Equipment Humidifier, CO Detectors
Fireplace N
Appliance Range, Microwave, Dishwasher, Refrigerator, Washer, Dryer
Exterior
Exterior Feature Patio
Parking Features Attached
Garage Spaces 1.0
Amenities Available Pool
Roof Type Asphalt
Building
Lot Description Cul-De-Sac, Landscaped, Pond(s), Water View
Story 2
Sewer Public Sewer
Water Lake Michigan
New Construction false
Schools
Elementary Schools Eugene Field Elementary School
Middle Schools Jack London Middle School
High Schools Buffalo Grove High School
School District 21 , 21, 214
Others
HOA Fee Include Water, Parking, Insurance, Clubhouse, Pool, Lawn Care, Snow Removal
Ownership Condo
Special Listing Condition None
Pets Allowed Cats OK, Dogs OK, Number Limit
Read Less
Want to know what your home might be worth? Contact us for a FREE valuation!

Our team is ready to help you sell your home for the highest possible price ASAP

© 2025 Listings courtesy of MRED as distributed by MLS GRID. All Rights Reserved.
Bought with Todd Klein • Compass





