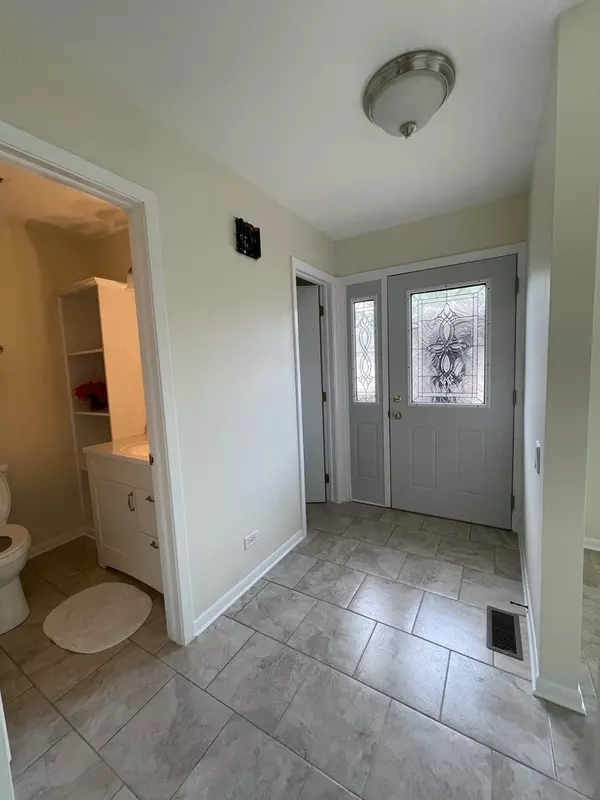$272,000
$259,900
4.7%For more information regarding the value of a property, please contact us for a free consultation.
Address not disclosed Elgin, IL 60123
3 Beds
2.5 Baths
1,488 SqFt
Key Details
Sold Price $272,000
Property Type Townhouse
Sub Type Townhouse-2 Story
Listing Status Sold
Purchase Type For Sale
Square Footage 1,488 sqft
Price per Sqft $182
Subdivision Tyler Bluff
MLS Listing ID 11851927
Sold Date 09/15/23
Bedrooms 3
Full Baths 2
Half Baths 1
HOA Fees $360/mo
Rental Info Yes
Year Built 1973
Annual Tax Amount $4,338
Tax Year 2022
Lot Dimensions 2170
Property Description
Hurry! It's move-in ready and beautifully renovated with all the latest amenities! Fresh paint, new carpet, newer windows, patio doors (2019) and laminate flooring. Wonderful location is super private---it's like a tree house facing the mature forest. Newly remodeled kit features white cabinetry with granite counters, ceramic tile and a large island overlooking the spacious eat-in area. Choose to dine inside or out with sliding glass doors that open to your own private courtyard/deck in the front. Both the living room and walk-out basement have incredible views of nature with huge sliders leading to the brand new decks. There's also a granite surround gas log fireplace and the ability to make it a formal din/liv room combo. Generous-sized master bedroom with a wall of closets plus a walk-in closet and dual sink vanity. Separate linen closet in hall. The finished lower walk-out has so many options! Cozy sunny fam rm/playroom or office with brand new carpet and another oversized sliding glass door to the private new lower deck! Big brand-new full bath too. Storage under the stairs, plus more deep storage space in HVAC area. Oversized laundry room with extra shelves/storage and a handy workbench for projects. Great location with quick access to I-90 and train! Enjoy the pool and clubhouse!
Location
State IL
County Kane
Area Elgin
Rooms
Basement Full, Walkout
Interior
Heating Natural Gas, Forced Air
Cooling Central Air
Fireplaces Number 1
Fireplaces Type Gas Starter
Equipment Ceiling Fan(s)
Fireplace Y
Appliance Range, Dishwasher, Refrigerator, Washer, Dryer, Disposal, Gas Cooktop
Laundry In Unit
Exterior
Exterior Feature Balcony, Deck, Storms/Screens
Parking Features Attached
Garage Spaces 2.0
Roof Type Asphalt
Building
Lot Description Mature Trees, Backs to Trees/Woods, Views
Story 3
Sewer Public Sewer
Water Public
New Construction false
Schools
School District 46 , 46, 46
Others
HOA Fee Include Water, Insurance, Clubhouse, Pool, Exterior Maintenance, Lawn Care, Snow Removal
Ownership Fee Simple w/ HO Assn.
Special Listing Condition None
Pets Allowed Cats OK, Dogs OK
Read Less
Want to know what your home might be worth? Contact us for a FREE valuation!

Our team is ready to help you sell your home for the highest possible price ASAP

© 2025 Listings courtesy of MRED as distributed by MLS GRID. All Rights Reserved.
Bought with Gina Olivero • Suburban Life Realty LTD





