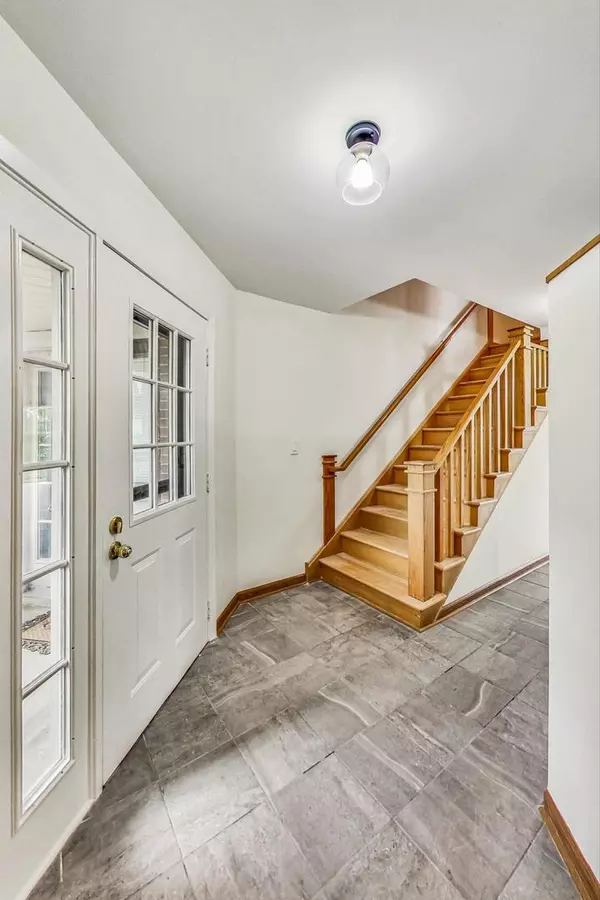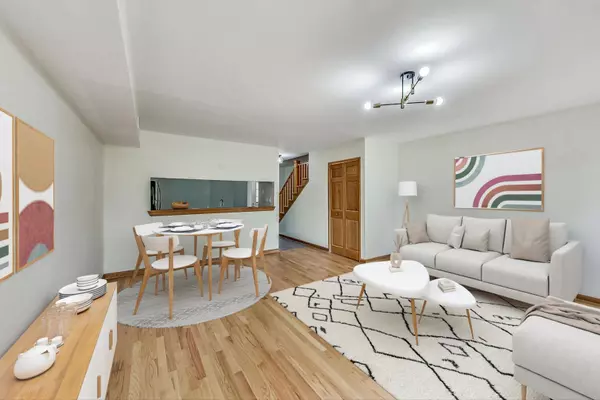$315,000
$310,000
1.6%For more information regarding the value of a property, please contact us for a free consultation.
562 E Windgate CT #5D3 Arlington Heights, IL 60005
2 Beds
2.5 Baths
1,275 SqFt
Key Details
Sold Price $315,000
Property Type Condo
Sub Type Condo
Listing Status Sold
Purchase Type For Sale
Square Footage 1,275 sqft
Price per Sqft $247
Subdivision Windgate
MLS Listing ID 11858005
Sold Date 09/15/23
Bedrooms 2
Full Baths 2
Half Baths 1
HOA Fees $246/mo
Rental Info Yes
Year Built 1988
Annual Tax Amount $2,921
Tax Year 2021
Lot Dimensions COMMON
Property Description
Beautifully updated 2 bedroom, 2.1 bath home with bright open floor plan featuring newly refinished hardwood floors, freshly painted interior, all new lighting and new carpet in both bedrooms. Spacious living room with fireplace and access to private outdoor patio. Completely updated Kitchen(2021) with new cabinetry, granite countertops, undermount sink, SS appliances, tile flooring with eat-in area. Primary suite has volume ceiling, huge closest space and great view of the park. Spacious 2nd bedroom ensuite. Laundry room located conveniently on the 2nd level with updated washer/dryer. Private patio with peaceful views from Prairie Park is perfect for entertaining, grilling or relaxing. One car attached garage with freshly painted walls and floor. Great location: walking distance to grocery stores, Heritage Park Pool, 5 min. to downtown Arlington Heights, Metra Rail and restaurants, 7 min to Woodfield shopping center, easy access to I-90 and Route 53. Selling "As Is"
Location
State IL
County Cook
Area Arlington Heights
Rooms
Basement None
Interior
Interior Features Hardwood Floors, Second Floor Laundry, Storage, Walk-In Closet(s)
Heating Natural Gas, Forced Air
Cooling Central Air
Fireplaces Number 1
Fireplaces Type Gas Log, Gas Starter
Fireplace Y
Appliance Range, Microwave, Dishwasher, Refrigerator, Washer, Dryer, Disposal, Stainless Steel Appliance(s)
Laundry In Unit
Exterior
Exterior Feature Patio
Parking Features Attached
Garage Spaces 1.0
Building
Story 1
Sewer Public Sewer
Water Lake Michigan
New Construction false
Schools
Elementary Schools Forest View Elementary School
Middle Schools Holmes Junior High School
High Schools Vanguard School
School District 59 , 59, 214
Others
HOA Fee Include Parking, Insurance, Exterior Maintenance, Lawn Care, Snow Removal
Ownership Condo
Special Listing Condition List Broker Must Accompany
Pets Allowed Cats OK, Dogs OK
Read Less
Want to know what your home might be worth? Contact us for a FREE valuation!

Our team is ready to help you sell your home for the highest possible price ASAP

© 2025 Listings courtesy of MRED as distributed by MLS GRID. All Rights Reserved.
Bought with Juliia Cherepova • RE/MAX American Dream





