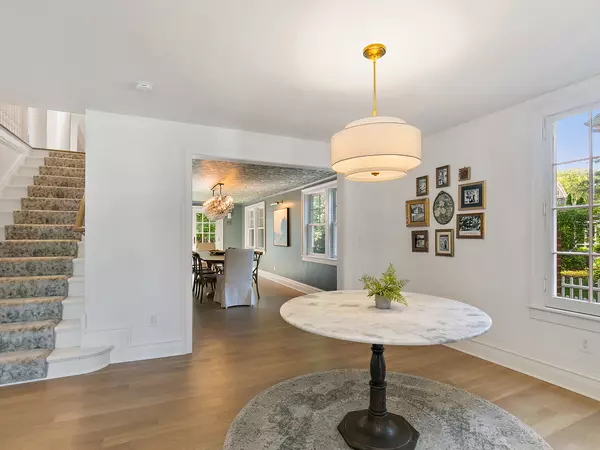$1,100,000
$1,199,000
8.3%For more information regarding the value of a property, please contact us for a free consultation.
136 S 5th ST Geneva, IL 60134
4 Beds
3.5 Baths
3,472 SqFt
Key Details
Sold Price $1,100,000
Property Type Single Family Home
Sub Type Detached Single
Listing Status Sold
Purchase Type For Sale
Square Footage 3,472 sqft
Price per Sqft $316
MLS Listing ID 11831547
Sold Date 09/19/23
Style Colonial
Bedrooms 4
Full Baths 3
Half Baths 1
Year Built 1844
Annual Tax Amount $13,636
Tax Year 2022
Lot Size 0.336 Acres
Lot Dimensions 174 X 79
Property Description
LIVE YOUR BEST LIFE in this magnificent historic home that feels like new construction! Plus so affordable-the State of Illinois has approved the historic preservation tax freeze for this property which freezes the property taxes (for purchase year prior to re-build/remodel) for 8 years with incremental increases the following 4 years. SO MUCH NEW! All new electric, plumbing, insulation, drywall, kitchen, baths, flooring, zoned HVAC and MUCH MORE! The new interior has been designed to perfection and features gracious room sizes and modern amenities, while maintaining the integrity of this stately historic home. Every aspect of this home has been designed with luxury in mind offering a special blend of historic charm and upscale conveniences. The spacious living room features the home's original fireplace as it's focal point and has space for multiple seating areas and arrangements. The exquisite dining room has a gorgeous chandelier, upscale lighting, two Butler's pantries plus a door to the back yard which is perfect for entertaining family and friends. The new kitchen is equipped with top-end appliances, custom cabinetry, walk-in pantry, an island offering breakfast bar seating plus large windows that fill the room with light. The lavish primary suite offers two walk-in closets and exquisite luxury bath with dual sinks, separate pedestal tub and walk-in shower. Three other spacious bedrooms are on the second floor, one an ensuite with two closets. Other special features include second floor laundry, den with a door to the back yard and mud room with decorative mosaic tile flooring. When you're entertaining guests in the grand dining room or relaxing in the private master suite, you'll appreciate the attention to detail and impeccable craftsmanship. In this home you'll enjoy a level of comfort and convenience that is unparalleled. Whether you're cooking in the kitchen, hosting a dinner party, entertaining family or lounging in the outdoor space, you'll have everything you need to live your best life. Located blocks to downtown Geneva which offers easy access to a variety of shops, fine dining, Metra train, new library, river walking/bike paths and so much more! Sellers are offering a $30,000 window credit at closing. ALSO OF SPECIAL NOTE - this fabulous home is being featured this fall in a national TV show on the Magnolia network.
Location
State IL
County Kane
Area Geneva
Rooms
Basement Full
Interior
Interior Features Bar-Wet, Hardwood Floors, Second Floor Laundry, Walk-In Closet(s), Special Millwork, Separate Dining Room, Pantry
Heating Natural Gas, Forced Air, Zoned
Cooling Central Air, Zoned
Fireplaces Number 1
Equipment CO Detectors, Water Heater-Gas
Fireplace Y
Appliance Range, Dishwasher, High End Refrigerator, Bar Fridge, Washer, Dryer, Disposal, Stainless Steel Appliance(s), Front Controls on Range/Cooktop, Range Hood
Laundry In Unit
Exterior
Parking Features Detached
Garage Spaces 2.0
Community Features Park, Curbs, Sidewalks, Street Lights, Street Paved
Building
Lot Description Mature Trees, Partial Fencing, Sidewalks, Streetlights, Wood Fence
Sewer Public Sewer
Water Public
New Construction false
Schools
Elementary Schools Williamsburg Elementary School
Middle Schools Geneva Middle School
High Schools Geneva Community High School
School District 304 , 304, 304
Others
HOA Fee Include None
Ownership Fee Simple
Special Listing Condition None
Read Less
Want to know what your home might be worth? Contact us for a FREE valuation!

Our team is ready to help you sell your home for the highest possible price ASAP

© 2025 Listings courtesy of MRED as distributed by MLS GRID. All Rights Reserved.
Bought with Julie Goodyear • @properties Christie's International Real Estate





