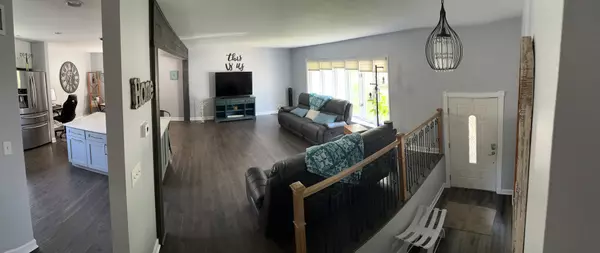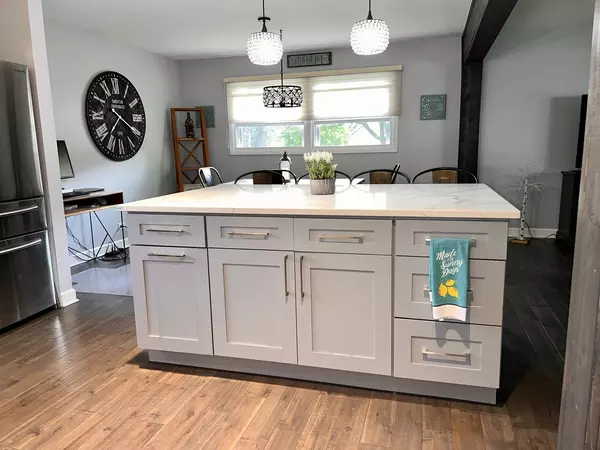$500,000
$479,900
4.2%For more information regarding the value of a property, please contact us for a free consultation.
2406 E Northwood CT Arlington Heights, IL 60004
3 Beds
2 Baths
1,792 SqFt
Key Details
Sold Price $500,000
Property Type Single Family Home
Sub Type Detached Single
Listing Status Sold
Purchase Type For Sale
Square Footage 1,792 sqft
Price per Sqft $279
Subdivision Arlington Terrace
MLS Listing ID 11799016
Sold Date 08/18/23
Style Tri-Level
Bedrooms 3
Full Baths 2
Year Built 1968
Annual Tax Amount $8,082
Tax Year 2021
Lot Dimensions 8308
Property Description
STUNNINGLY REHABBED HOME (2019) WITH SUB-BASEMENT ON A SELDOM TRAVELED CUL-DE-SAC! HARDWOOD FLOORS IN BEDROOMS AND THROUGHOUT 1ST FLOOR WITH AN ALL NEW BEAUTIFUL KITCHEN, WITH SOFT-CLOSE SHAKER CABINETS, WHITE QUARTZ COUNTERTOPS AND A STAINLESS STEEL FARMHOUSE SINK. OVER-SIZED KITCHEN ISLAND WITH 4-TOP BREAKFAST BAR. SPACIOUS AND OPEN FLOOR PLAN PERFECT FOR ENTERTAINING. COZY FAMILY ROOM WITH GAS FIREPLACE ON LOWER LEVEL, ALONG WITH UPDATED FARMHOUSE BATHROOM. NEWLY CARPETED SUB-BASEMENT THAT IS CURRENTLY BEING USED AS A 4TH BEDROOM. FURNACE AND WATER HEATER NEW IN LAST 5 YEARS. PRIVATE HOT TUB (2020) OUTSIDE YOUR BACK DOOR. FANTASTIC SCHOOL DISTRICTS FOR ELEMENTARY AND HIGH SCHOOL. SCHOOLS, PARK AND SHOPPING ALL WITHIN WALKING DISTANCE. ABSOLUTELY NOTHING TO DO BUT MOVE IN. COME SEE YOUR NEW HOME.
Location
State IL
County Cook
Area Arlington Heights
Rooms
Basement Partial
Interior
Interior Features Hardwood Floors, Wood Laminate Floors, Open Floorplan
Heating Natural Gas
Cooling Central Air
Fireplaces Number 1
Fireplaces Type Gas Log, Gas Starter
Fireplace Y
Appliance Range, Microwave, Refrigerator
Exterior
Exterior Feature Patio, Hot Tub
Parking Features Attached
Garage Spaces 2.0
Roof Type Other
Building
Sewer Public Sewer
Water Public
New Construction false
Schools
Elementary Schools Anne Sullivan Elementary School
Middle Schools Macarthur Middle School
High Schools John Hersey High School
School District 23 , 23, 214
Others
HOA Fee Include None
Ownership Fee Simple
Special Listing Condition None
Read Less
Want to know what your home might be worth? Contact us for a FREE valuation!

Our team is ready to help you sell your home for the highest possible price ASAP

© 2025 Listings courtesy of MRED as distributed by MLS GRID. All Rights Reserved.
Bought with Christopher Weber • 33 Realty





