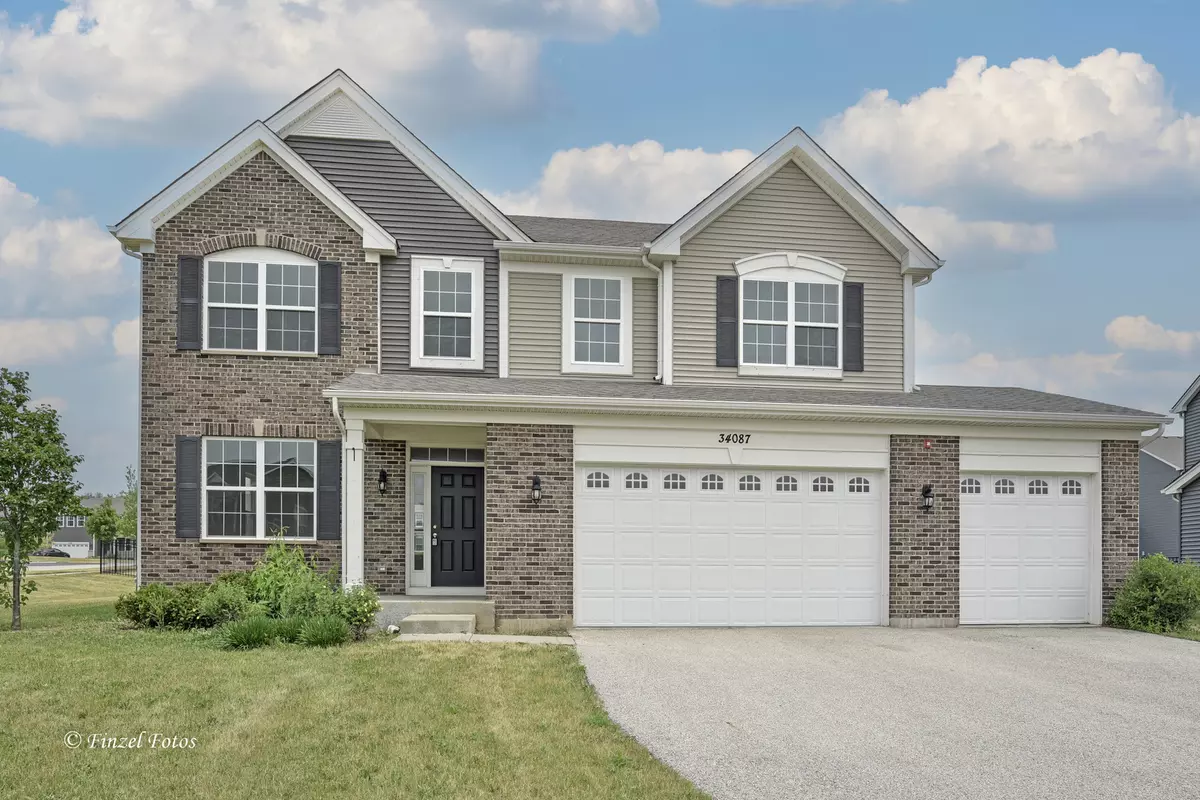$440,000
$469,900
6.4%For more information regarding the value of a property, please contact us for a free consultation.
34087 N Jenna LN Gurnee, IL 60031
4 Beds
2.5 Baths
2,942 SqFt
Key Details
Sold Price $440,000
Property Type Single Family Home
Sub Type Detached Single
Listing Status Sold
Purchase Type For Sale
Square Footage 2,942 sqft
Price per Sqft $149
Subdivision Vista Ridge
MLS Listing ID 11808521
Sold Date 09/20/23
Bedrooms 4
Full Baths 2
Half Baths 1
HOA Fees $97/mo
Year Built 2018
Annual Tax Amount $13,720
Tax Year 2022
Lot Dimensions 82X107X109X115
Property Description
Looking for a house with an open kitchen, breakfast bar and space for your kitchen table, an eating area and room to relax? Here it is! Second floor with four bedrooms plus a loft space for your office, reading room, bonus room, whatever extra space you need. Convenient second floor laundry room with utility sink. Hall bath with combo tub/shower, two sinks for busy mornings. Primary bedroom features 2 closets, private bath with linen closet and gorgeous tiled shower. New carpet throughout 2nd floor. New water heater. Full, unfinished basement ready for your finishing touches. Lovely pond views across the street. Three-car garage. Located near the Interstate, Gurnee Mills, Six Flags, parks and shopping. Sold "as is", seller will provide no survey or survey affidavit, no repairs. Real Estate taxes to be prorated at 100% of the most recent tax bill. Freddie Mac First Look initiative gives consideration only to owner-occupied contracts until 7/14/2023.
Location
State IL
County Lake
Area Gurnee
Rooms
Basement Full
Interior
Heating Natural Gas
Cooling Central Air
Fireplace N
Laundry Gas Dryer Hookup
Exterior
Parking Features Attached
Garage Spaces 3.0
Building
Lot Description Corner Lot
Sewer Public Sewer
Water Public
New Construction false
Schools
High Schools Warren Township High School
School District 50 , 50, 121
Others
HOA Fee Include Insurance
Ownership Fee Simple
Special Listing Condition Foreclosure
Read Less
Want to know what your home might be worth? Contact us for a FREE valuation!

Our team is ready to help you sell your home for the highest possible price ASAP

© 2025 Listings courtesy of MRED as distributed by MLS GRID. All Rights Reserved.
Bought with Benjamin Hickman • RE/MAX Showcase





