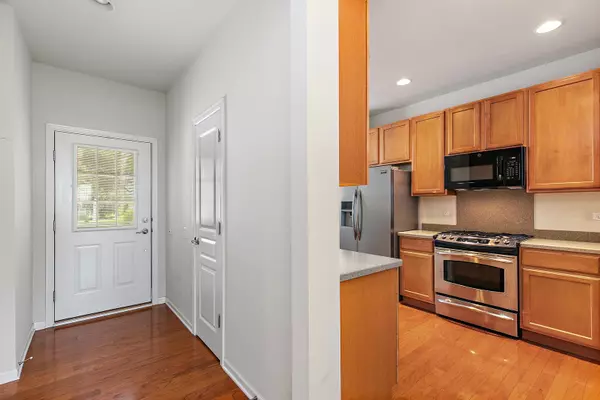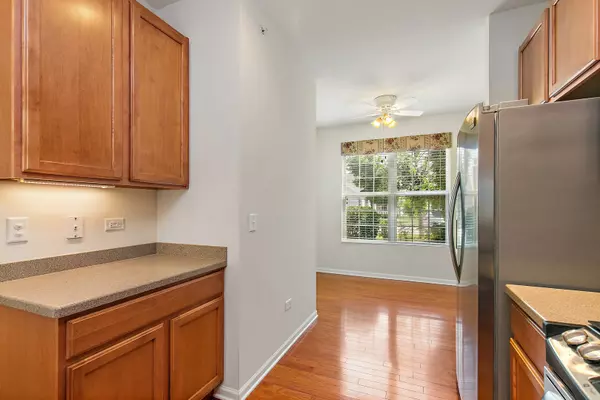$309,000
$309,900
0.3%For more information regarding the value of a property, please contact us for a free consultation.
14296 Sundance DR Huntley, IL 60142
2 Beds
2 Baths
1,473 SqFt
Key Details
Sold Price $309,000
Property Type Single Family Home
Sub Type Detached Single
Listing Status Sold
Purchase Type For Sale
Square Footage 1,473 sqft
Price per Sqft $209
Subdivision Del Webb Sun City
MLS Listing ID 11846117
Sold Date 09/18/23
Style Ranch
Bedrooms 2
Full Baths 2
HOA Fees $135/mo
Year Built 2007
Annual Tax Amount $2,771
Tax Year 2021
Lot Size 5,662 Sqft
Lot Dimensions 117X39X117X39
Property Description
This popular JAMES model in the wonderful Del Webb community has hit the market! Come see its open floor plan and abundance of natural light! Nestled into a quiet neighborhood, this is the one you've been looking for! Beautiful hardwood floors flow throughout the kitchen to the eat-in area, which match nicely to the stainless-steel appliances & corian countertops. The large dining room adjoins to the spacious family room creating lots of room for hosting a holiday dinner or gathering! The master bedroom remains on par with rest of the home with its natural light, massive 12x6 walk in closet, and attached master bath! This 2 bedroom, 2 bath model with a 2-car garage is truly something to see!
Location
State IL
County Kane
Area Huntley
Rooms
Basement None
Interior
Interior Features Hardwood Floors, First Floor Bedroom, First Floor Laundry, First Floor Full Bath, Walk-In Closet(s)
Heating Natural Gas
Cooling Central Air
Fireplace N
Appliance Range, Microwave, Dishwasher, Refrigerator, Disposal
Laundry Gas Dryer Hookup, In Unit, Laundry Closet
Exterior
Exterior Feature Patio, Storms/Screens
Parking Features Attached
Garage Spaces 2.0
Community Features Clubhouse, Pool, Tennis Court(s), Lake, Curbs, Sidewalks, Street Lights, Street Paved
Roof Type Asphalt
Building
Lot Description Level
Sewer Public Sewer
Water Public
New Construction false
Schools
School District 158 , 158, 158
Others
HOA Fee Include Insurance, Clubhouse, Exercise Facilities, Pool, Scavenger
Ownership Fee Simple w/ HO Assn.
Special Listing Condition None
Read Less
Want to know what your home might be worth? Contact us for a FREE valuation!

Our team is ready to help you sell your home for the highest possible price ASAP

© 2025 Listings courtesy of MRED as distributed by MLS GRID. All Rights Reserved.
Bought with Sarah Leonard • Legacy Properties, A Sarah Leonard Company, LLC





