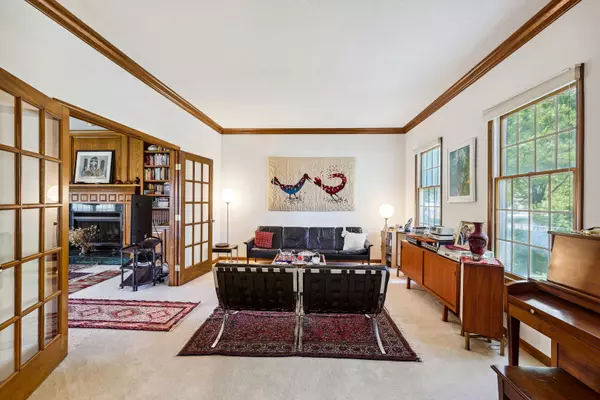$428,000
$435,000
1.6%For more information regarding the value of a property, please contact us for a free consultation.
2203 Edgewater PL Champaign, IL 61822
5 Beds
3 Baths
3,604 SqFt
Key Details
Sold Price $428,000
Property Type Single Family Home
Sub Type Detached Single
Listing Status Sold
Purchase Type For Sale
Square Footage 3,604 sqft
Price per Sqft $118
Subdivision Robeson Meadows
MLS Listing ID 11770203
Sold Date 09/22/23
Bedrooms 5
Full Baths 3
HOA Fees $16/ann
Year Built 1992
Annual Tax Amount $10,607
Tax Year 2022
Lot Size 10,890 Sqft
Lot Dimensions 100X108X10X154.36X73.58
Property Description
Don't miss your chance to own a home in the highly desirable Robeson Meadows Subdivision! Enjoy over 3,600 finished sq ft with 5 bedrooms, 3 full bathrooms, a 3-car garage, and water views. The floor plan offers versatile living spaces, in addition to a separate dining room and breakfast nook. Built-ins surrounding the fireplace in the family room provide a focal point. Flow into the spacious kitchen and breakfast nook area, which includes an island, breakfast bar, and great storage. A laundry room, full bathroom, and bedroom complete the main floor. At the top of the stairs, you'll enter into the large primary bedroom with a spacious en-suite bathroom. You'll appreciate the vaulted ceilings, walk-in closet, and additional room located off of the primary bedroom, which would be great for an office. An additional 3 bedrooms are located on the second floor along with a full bathroom with dual vanities. Lots of potential in the unfinished basement. Add your touch to make this your dream home!
Location
State IL
County Champaign
Area Champaign, Savoy
Rooms
Basement Full
Interior
Interior Features First Floor Bedroom, First Floor Laundry, First Floor Full Bath, Built-in Features, Separate Dining Room
Heating Natural Gas, Forced Air
Cooling Central Air
Fireplaces Number 1
Fireplace Y
Appliance Microwave, Dishwasher, Refrigerator, Washer, Dryer, Cooktop, Wall Oven
Laundry Sink
Exterior
Parking Features Attached
Garage Spaces 3.0
Community Features Lake, Sidewalks
Building
Sewer Public Sewer
Water Public
New Construction false
Schools
Elementary Schools Unit 4 Of Choice
Middle Schools Champaign/Middle Call Unit 4 351
High Schools Centennial High School
School District 4 , 4, 4
Others
HOA Fee Include None
Ownership Fee Simple
Special Listing Condition None
Read Less
Want to know what your home might be worth? Contact us for a FREE valuation!

Our team is ready to help you sell your home for the highest possible price ASAP

© 2025 Listings courtesy of MRED as distributed by MLS GRID. All Rights Reserved.
Bought with Elizabeth Young • KELLER WILLIAMS-TREC





