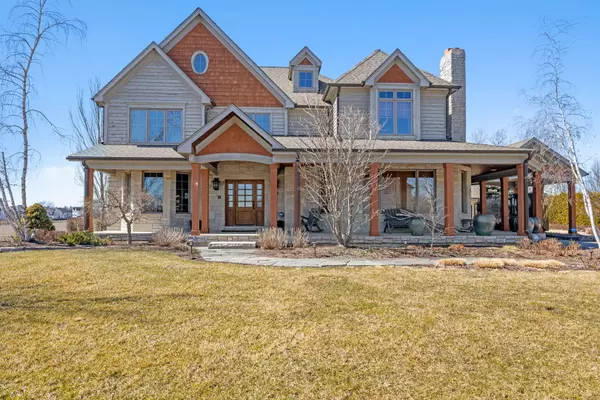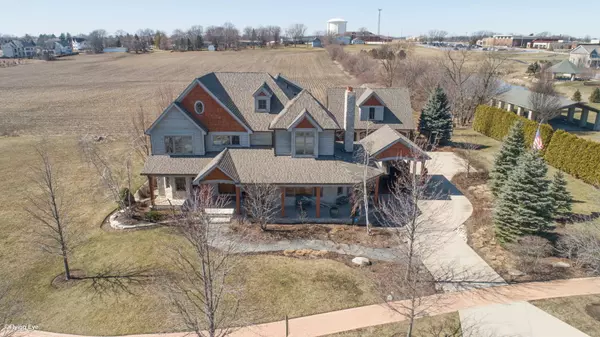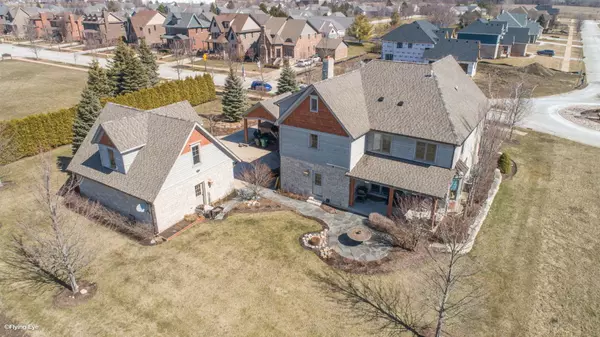$805,000
$815,000
1.2%For more information regarding the value of a property, please contact us for a free consultation.
16100 Syd Creek DR Homer Glen, IL 60491
4 Beds
4 Baths
4,953 SqFt
Key Details
Sold Price $805,000
Property Type Single Family Home
Sub Type Detached Single
Listing Status Sold
Purchase Type For Sale
Square Footage 4,953 sqft
Price per Sqft $162
Subdivision Evlyn'S Gate
MLS Listing ID 11740769
Sold Date 09/25/23
Bedrooms 4
Full Baths 3
Half Baths 2
HOA Fees $125/mo
Year Built 2006
Annual Tax Amount $22,809
Tax Year 2021
Lot Size 0.520 Acres
Lot Dimensions 152X158X150X145
Property Description
On over half an acre of resort like property sits this custom designed, one of a kind, 3 story home in the private subdivision of Evlyn's Gate. Constructed in every way with extreme attention to detail, this 4 bedroom / 5 bathroom home truly stands alone. Enjoy mornings and evenings under the expansive wrap around front porch or covered, west facing back porch. Interior details include 9 foot volume ceilings, oversized trim and baseboards, Alderwood floors, surround sound throughout. Entertain your guests at your custom designed bar within the great room, complete with custom commercial grade beverage equipment and kegerator included with the home. HUGE gourmet chef's kitchen includes a Wolf range top, stainless steel double ovens, walk in pantry and cherry cabinets. Adjacent to the kitchen is a perfectly placed, south and west facing sunroom. There's also a study, a beautifully appointed formal dining room and two half baths on the main level. Upstairs you'll find the primary suite which includes a large bedroom with volume ceiling, 2 generously sized walk in closets with custom built closet organizing systems and a private bathroom with dual sinks, extra large shower and sunk in, jetted bath. Bedrooms 2 and 3 also have walk in closets and share a jack and jill bathroom. Bedroom 4 is a private suite that includes a full bathroom and walk in closet. The laundry room is also located on the second floor. Bring your ideas up another flight of stairs where you'll find a great space that can be used as a large home office, recreation room or additional private suite. The basement is an entertainers dream. Waiting for your finishing touches is an extra deep 2,200+ sq ft basement with second exterior stairway. There are 10 foot ceilings, plenty of natural daylight and radiating heat throughout. The full bathroom is already framed. The basement is also home to a large wine cellar, waiting for your final ideas to make your own. The 3.5 garage is heated and upstairs you'll find a large space that could be ideal for related living. The backyard is very private with a beautiful view of the open farm field. There are 2 A/C's and furnaces zoned for maximum efficiency. The roof is newer from 2017 as well as all windows on the second floor. This neighborhood is truly unique with the multiple fishing ponds, pavilions, and children's park. Excellent location to 355, Silver Cross Hospital and within top rated school districts K-12!!
Location
State IL
County Will
Area Homer Glen
Rooms
Basement Full, Walkout
Interior
Interior Features Vaulted/Cathedral Ceilings, Bar-Wet, Hardwood Floors, Heated Floors, Second Floor Laundry, Built-in Features, Walk-In Closet(s), Granite Counters
Heating Natural Gas, Forced Air, Steam, Radiant
Cooling Central Air, Zoned
Fireplaces Number 2
Fireplaces Type Wood Burning
Fireplace Y
Appliance Double Oven, Microwave, Dishwasher, Refrigerator, High End Refrigerator, Bar Fridge, Washer, Dryer, Disposal, Stainless Steel Appliance(s), Wine Refrigerator, Cooktop, Built-In Oven, Range Hood, Gas Cooktop
Laundry Sink
Exterior
Exterior Feature Patio, Porch, Breezeway
Parking Features Detached
Garage Spaces 3.5
Community Features Park, Lake, Curbs, Sidewalks, Street Lights, Street Paved
Roof Type Asphalt
Building
Lot Description Irregular Lot, Landscaped, Backs to Open Grnd, Sidewalks, Streetlights
Sewer Public Sewer, Sewer-Storm
Water Lake Michigan, Public
New Construction false
Schools
Elementary Schools William E Young
Middle Schools Homer Junior High School
High Schools Lockport Township High School
School District 33C , 33C, 205
Others
HOA Fee Include Other
Ownership Fee Simple w/ HO Assn.
Special Listing Condition None
Read Less
Want to know what your home might be worth? Contact us for a FREE valuation!

Our team is ready to help you sell your home for the highest possible price ASAP

© 2025 Listings courtesy of MRED as distributed by MLS GRID. All Rights Reserved.
Bought with Amy Gugliuzza • Redfin Corporation





