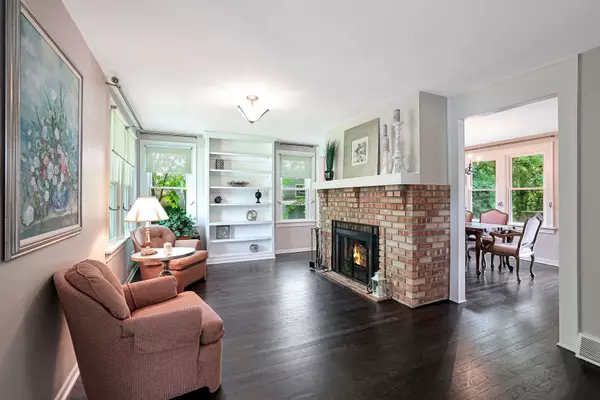$675,000
$700,000
3.6%For more information regarding the value of a property, please contact us for a free consultation.
452 Beech ST Highland Park, IL 60035
4 Beds
1.5 Baths
1,741 SqFt
Key Details
Sold Price $675,000
Property Type Single Family Home
Sub Type Detached Single
Listing Status Sold
Purchase Type For Sale
Square Footage 1,741 sqft
Price per Sqft $387
MLS Listing ID 11749639
Sold Date 09/25/23
Style Farmhouse
Bedrooms 4
Full Baths 1
Half Baths 1
Year Built 1922
Annual Tax Amount $12,478
Tax Year 2021
Lot Size 0.286 Acres
Lot Dimensions 51X249X51X244
Property Description
You won't want to miss this charming 4 bed home in the highly sought after Ravinia area. Nothing to do but fall in love and move in, everything has been done. Newer roof (2017), Newer windows and Hardie Board siding (2019), Kitchen remodel with appliances (2020), and so much more! The quaint front porch will set the tone for what you will find inside. Gorgeous ebony-stained oak hardwood floors thru-ought the home. Step foot into the cozy living room, where you can enjoy the wood burning brick fireplace and walls of built-ins perfect for displaying all your books, art, and collectables. Sharing the brick wall with the living room is the formal dining room perfect for entertaining. The family room is combined with the casual eating area. The space features walls of windows allowing for a room full of natural light and a fabulous view of the spacious backyard. The remodeled kitchen is a dream space, with kelly green cabinets, stainless steel appliances, a large farmhouse sink and stunning charcoal gray quartz countertops. On the first floor, you will also find a first-floor bedroom, you can use as a guest room or office. On the 2nd floor you will find 3 bedrooms, and a tastefully updated bathroom with double sinks and granite countertops. The basement is a great extra space with an area for a playroom, a great rec room/ 2nd living space, and finally a great laundry room with extra storage. Make your way to the incredible outdoor living space. The fully screened in gazebo complete with electrical and lighting, offers a great place to hang out with your friends or just relax with a good book, whatever you are doing, you may not want to leave this adorable gazebo. The large lot offers lots of options, and the spacious 2 car garage offers additional storage space. Great home in a great location. Walk to everything, close to lake.
Location
State IL
County Lake
Area Highland Park
Rooms
Basement Full
Interior
Interior Features Hardwood Floors, First Floor Bedroom, Built-in Features, Granite Counters
Heating Forced Air
Cooling Central Air
Fireplaces Number 1
Fireplaces Type Wood Burning
Fireplace Y
Appliance Range, Microwave, Dishwasher, Refrigerator, Washer, Dryer, Disposal, Stainless Steel Appliance(s)
Laundry Sink
Exterior
Parking Features Detached
Garage Spaces 2.0
Building
Sewer Public Sewer
Water Lake Michigan, Public
New Construction false
Schools
Elementary Schools Ravinia Elementary School
Middle Schools Edgewood Middle School
High Schools Highland Park High School
School District 112 , 112, 113
Others
HOA Fee Include None
Ownership Fee Simple
Special Listing Condition None
Read Less
Want to know what your home might be worth? Contact us for a FREE valuation!

Our team is ready to help you sell your home for the highest possible price ASAP

© 2025 Listings courtesy of MRED as distributed by MLS GRID. All Rights Reserved.
Bought with John Baer • Coldwell Banker Realty





