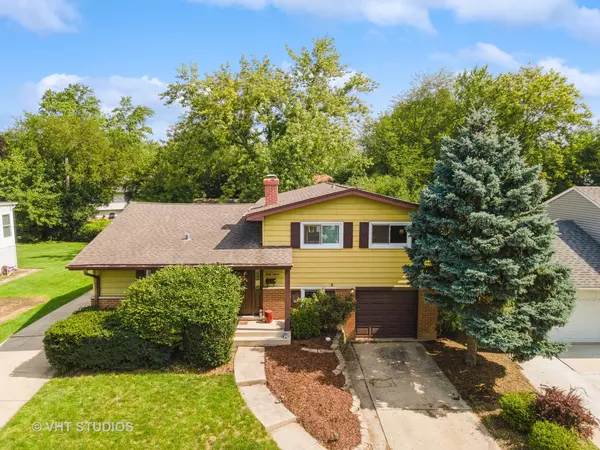$410,000
$400,000
2.5%For more information regarding the value of a property, please contact us for a free consultation.
47 Cedar DR Wheeling, IL 60090
4 Beds
2.5 Baths
2,552 SqFt
Key Details
Sold Price $410,000
Property Type Single Family Home
Sub Type Detached Single
Listing Status Sold
Purchase Type For Sale
Square Footage 2,552 sqft
Price per Sqft $160
MLS Listing ID 11852721
Sold Date 09/29/23
Style Quad Level
Bedrooms 4
Full Baths 2
Half Baths 1
Year Built 1967
Annual Tax Amount $7,249
Tax Year 2021
Lot Dimensions 60 X 120
Property Description
Welcome home to this stunning four-bedroom, 2.1-bathroom split-level home with a sub-basement. Upon entering the house through the foyer, you will be immediately impressed by the open concept throughout the main level. The updated kitchen on your left features white shaker cabinets with soft-close drawers, a white backsplash, granite countertops, and newer stainless steel appliances. A large island separates the kitchen, dining room, and living room. The main level also features gleaming hardwood floors throughout, as well as a vaulted ceiling. Heading up the stairs near the foyer, your primary bedroom en-suite features an updated bathroom and two separate closets. The main bathroom sits outside the primary bedroom and is updated. The other two upstairs bedrooms are ample in size, as well. Heading downstairs to the lower level, the washer and dryer area are just to your right, with another updated half-bath at the end of the short hallway. Straight ahead, you will find access to your one-car attached garage. On your left, you find your large family room area, highlighted by the white stone gas-log fireplace in the corner. Heading to the fully finished sub-basement, a bedroom or office space supports another large recreation room. It's easy access to the outside from the lower level slider door leading to your patio and your two-car detached garage when entertaining guests. The home is within walking distance of Eugene Field Elementary School and Jack London Middle School. The property is also a short distance to local shops, restaurants, and the expressway.
Location
State IL
County Cook
Area Wheeling
Rooms
Basement Full
Interior
Interior Features Vaulted/Cathedral Ceilings, Hardwood Floors, Open Floorplan, Drapes/Blinds, Granite Counters, Some Wall-To-Wall Cp
Heating Natural Gas, Forced Air
Cooling Central Air
Fireplaces Number 1
Fireplaces Type Gas Log, Heatilator
Equipment Sump Pump
Fireplace Y
Appliance Range, Microwave, Dishwasher, Refrigerator, Stainless Steel Appliance(s)
Laundry Gas Dryer Hookup, Electric Dryer Hookup, In Unit
Exterior
Exterior Feature Patio, Dog Run
Parking Features Attached, Detached
Garage Spaces 3.0
Community Features Park, Sidewalks, Street Lights, Street Paved
Roof Type Asphalt
Building
Sewer Public Sewer
Water Public
New Construction false
Schools
Elementary Schools Eugene Field Elementary School
Middle Schools Jack London Middle School
High Schools Buffalo Grove High School
School District 21 , 21, 214
Others
HOA Fee Include None
Ownership Fee Simple
Special Listing Condition None
Read Less
Want to know what your home might be worth? Contact us for a FREE valuation!

Our team is ready to help you sell your home for the highest possible price ASAP

© 2025 Listings courtesy of MRED as distributed by MLS GRID. All Rights Reserved.
Bought with Michael Sodic • Keller Williams ONEChicago




