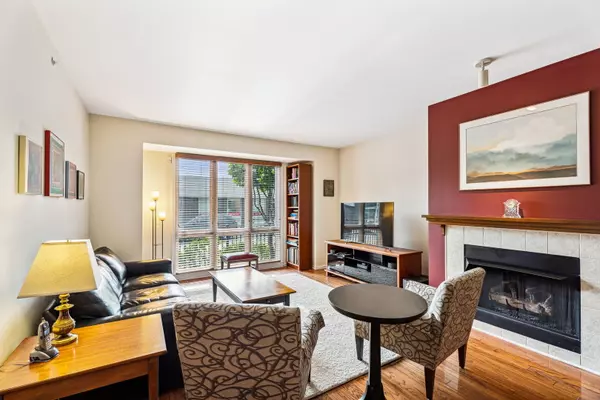$595,000
$609,000
2.3%For more information regarding the value of a property, please contact us for a free consultation.
131 W Adelaide ST #103 Elmhurst, IL 60126
2 Beds
2.5 Baths
1,935 SqFt
Key Details
Sold Price $595,000
Property Type Townhouse
Sub Type Townhouse-2 Story
Listing Status Sold
Purchase Type For Sale
Square Footage 1,935 sqft
Price per Sqft $307
Subdivision Museum Square
MLS Listing ID 11846552
Sold Date 09/27/23
Bedrooms 2
Full Baths 2
Half Baths 1
HOA Fees $671/mo
Year Built 2002
Annual Tax Amount $9,480
Tax Year 2021
Lot Dimensions 37195
Property Description
In the heart of downtown Elmhurst-This lovely two-story 1935 sq ft townhome with private entrance, has much to offer. Steps to Metra Station, Wilder Park, the library and the art museum. Enjoy your front yard garden. Great for sitting out and enjoying the scenic views. Open floor plan concept. Spacious eat in kitchen with large island. 42" cabinets, granite countertop and stainless-steel appliances. Living room has fireplace. Gleaming hardwood flooring throughout this first level. The 2nd level has Master suite with two walk in closet with organizers. Master bath with large soaking tub and separate shower. Second bedroom has walk-in closet with organizers. The second floor balcony is accessible from both bedrooms. Laundry room has full size washer and dryer. Updated hall bath room. All kitchen appliances including washer and dryer replaced in 2018. Storm door replaced in 2022. Homeowners association fee includes heat, water, gas, exercise room, lawn care, snow removal. Two indoor deeded heated parking spaces and storage unit. parking spots no 98 upstairs and no 29 downstairs with storage
Location
State IL
County Du Page
Area Elmhurst
Rooms
Basement None
Interior
Interior Features Hardwood Floors, Second Floor Laundry
Heating Natural Gas, Radiant
Cooling Central Air
Fireplaces Number 1
Fireplaces Type Attached Fireplace Doors/Screen, Gas Log, Gas Starter
Fireplace Y
Appliance Double Oven, Microwave, Dishwasher, Refrigerator, Washer, Dryer, Cooktop
Laundry In Unit
Exterior
Exterior Feature Balcony, Brick Paver Patio
Parking Features Attached
Garage Spaces 2.0
Amenities Available Exercise Room, Storage, Park
Building
Lot Description Landscaped
Story 5
Sewer Public Sewer
Water Lake Michigan
New Construction false
Schools
Elementary Schools Hawthorne Elementary School
Middle Schools Sandburg Middle School
High Schools York Community High School
School District 205 , 205, 205
Others
HOA Fee Include Heat, Water, Gas, Parking, Insurance, Exercise Facilities, Exterior Maintenance, Lawn Care, Scavenger, Snow Removal
Ownership Fee Simple
Special Listing Condition None
Pets Allowed Cats OK, Dogs OK, Number Limit
Read Less
Want to know what your home might be worth? Contact us for a FREE valuation!

Our team is ready to help you sell your home for the highest possible price ASAP

© 2025 Listings courtesy of MRED as distributed by MLS GRID. All Rights Reserved.
Bought with Julie Hurt • Berkshire Hathaway HomeServices Chicago





