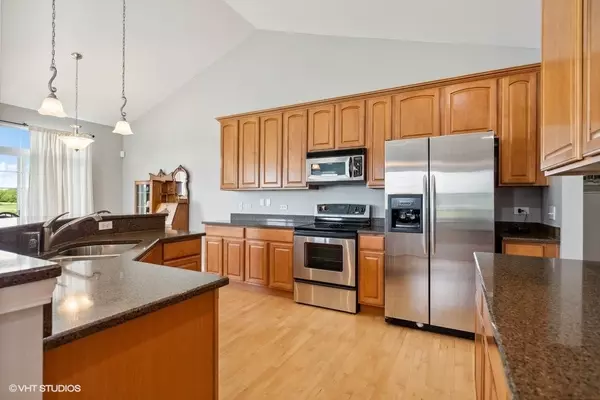$442,500
$450,000
1.7%For more information regarding the value of a property, please contact us for a free consultation.
2710 Harnish DR Algonquin, IL 60102
2 Beds
2 Baths
1,695 SqFt
Key Details
Sold Price $442,500
Property Type Single Family Home
Sub Type Detached Single
Listing Status Sold
Purchase Type For Sale
Square Footage 1,695 sqft
Price per Sqft $261
Subdivision Grand Reserve
MLS Listing ID 11823175
Sold Date 09/29/23
Style Contemporary, Ranch
Bedrooms 2
Full Baths 2
HOA Fees $112/mo
Year Built 2006
Annual Tax Amount $8,690
Tax Year 2022
Lot Size 9,147 Sqft
Lot Dimensions 57X147X58X105
Property Description
The views you have been searching for are here! Large pond with walking and biking paths. Open floor plan light and bright inside, 42" maple cabinetry and maple hardwood floors in the kitchen, great room, dinette and foyer areas. Master bedroom suite includes a separate tub and shower, double bowl sinks and a walk-in closet. Cathedral ceilings and cozy gas fireplace, arched doorways and white doors and trim. First floor laundry room has newer washer/dryer. The full english basement is partially finished with a large family room, office, separate storage room and is plumbed for future bath. Relax in the shade of the lower brick paver patio with a stone surround, newer asphalt driveway, finished drywall and an epoxy floor in extended garage w/sweep side drive - 3 ceiling fans . This home is in immaculate better than new condition. ADULT 55+ COMMUNITY just off Randall Rd. Shopping, restaurants, & short drive to tollway and a quick trip to the Metra train line in Crystal Lake.
Location
State IL
County Mc Henry
Area Algonquin
Rooms
Basement Full, English
Interior
Interior Features Vaulted/Cathedral Ceilings, Hardwood Floors, First Floor Bedroom, First Floor Laundry, First Floor Full Bath, Walk-In Closet(s), Ceiling - 9 Foot, Open Floorplan, Some Carpeting, Some Wood Floors
Heating Natural Gas, Forced Air
Cooling Central Air
Fireplaces Number 1
Fireplaces Type Gas Log, Gas Starter
Equipment Water-Softener Rented, Security System, CO Detectors, Ceiling Fan(s), Sump Pump
Fireplace Y
Appliance Range, Microwave, Dishwasher, Washer, Dryer, Disposal, Trash Compactor, Stainless Steel Appliance(s)
Laundry Gas Dryer Hookup
Exterior
Exterior Feature Deck, Patio, Brick Paver Patio
Parking Features Attached
Garage Spaces 2.0
Community Features Lake, Sidewalks, Street Lights, Street Paved
Roof Type Asphalt
Building
Lot Description Landscaped, Water View
Sewer Public Sewer
Water Public
New Construction false
Schools
Elementary Schools Lincoln Prairie Elementary Schoo
Middle Schools Westfield Community School
High Schools H D Jacobs High School
School District 300 , 300, 300
Others
HOA Fee Include Lawn Care, Snow Removal
Ownership Fee Simple w/ HO Assn.
Special Listing Condition Home Warranty
Read Less
Want to know what your home might be worth? Contact us for a FREE valuation!

Our team is ready to help you sell your home for the highest possible price ASAP

© 2025 Listings courtesy of MRED as distributed by MLS GRID. All Rights Reserved.
Bought with Kristin DePue • RE/MAX Showcase





