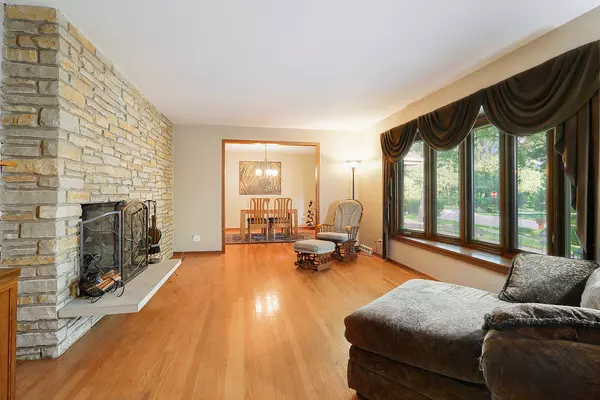$362,000
$325,000
11.4%For more information regarding the value of a property, please contact us for a free consultation.
14024 S Shoshoni DR Homer Glen, IL 60491
3 Beds
2 Baths
1,853 SqFt
Key Details
Sold Price $362,000
Property Type Single Family Home
Sub Type Detached Single
Listing Status Sold
Purchase Type For Sale
Square Footage 1,853 sqft
Price per Sqft $195
Subdivision Chickasaw Hills
MLS Listing ID 11865081
Sold Date 10/04/23
Style Ranch
Bedrooms 3
Full Baths 2
Year Built 1971
Annual Tax Amount $6,138
Tax Year 2022
Lot Dimensions 168 X 91 X 168 X 91
Property Description
Your wait is now over! Fantastic Homer Glen RANCH is nestled on a gorgeous corner lot surrounded by beautiful mature trees and landscaping in the peaceful and serene Chickasaw Hills subdivision! This home offers plenty of space while still maintaining a cozy and warm feel. As you step inside the living room onto the beautiful hardwood floor, your eyes will instantly be drawn to the gorgeous stone fireplace that adorns the room and makes a grand statement. An attached formal dining room connects you to the open kitchen featuring ample oak cabinets, peninsula and a spacious pantry before leading into the family room which showcases the 2nd stone fireplace and also leads to the gorgeous back deck. As you head to the bedrooms, you will find a master suite complete with ensuite bathroom and the 2nd access to the back deck providing a true retreat. 2 additional bedrooms and a 2nd full bathroom complete this wing of the home. Also included is a generously sized mud room leading to an awesome screened in porch area that is perfect for relaxing and enjoying the fresh air outside without the pesky bugs. Your magnificent 36x13 deck with gorgeous pergola offers another great place to relax, unwind or entertain. Located within school district 33C and near shopping, restaurants, and I-355 the location is top notch! Don't miss your chance to own this beauty!
Location
State IL
County Will
Area Homer Glen
Rooms
Basement None
Interior
Interior Features Hardwood Floors, First Floor Bedroom, First Floor Laundry, First Floor Full Bath, Separate Dining Room, Pantry
Heating Natural Gas
Cooling Central Air
Fireplaces Number 2
Fireplaces Type Wood Burning
Equipment Humidifier, CO Detectors, Ceiling Fan(s)
Fireplace Y
Appliance Range, Dishwasher, Refrigerator, Washer, Dryer, Disposal, Range Hood, Gas Cooktop
Laundry Sink
Exterior
Exterior Feature Deck, Screened Patio
Parking Features Attached
Garage Spaces 2.5
Community Features Street Lights, Street Paved
Roof Type Asphalt
Building
Lot Description Corner Lot, Mature Trees
Sewer Public Sewer
Water Public
New Construction false
Schools
Elementary Schools Goodings Grove School
Middle Schools Homer Junior High School
High Schools Lockport Township High School
School District 33C , 33C, 205
Others
HOA Fee Include None
Ownership Fee Simple
Special Listing Condition None
Read Less
Want to know what your home might be worth? Contact us for a FREE valuation!

Our team is ready to help you sell your home for the highest possible price ASAP

© 2025 Listings courtesy of MRED as distributed by MLS GRID. All Rights Reserved.
Bought with Linda Corcoran • Berkshire Hathaway HomeServices American Homes





