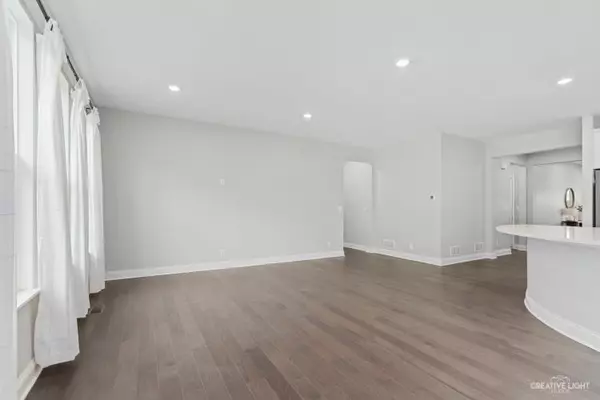$465,500
$469,900
0.9%For more information regarding the value of a property, please contact us for a free consultation.
265 South Pointe AVE South Elgin, IL 60177
3 Beds
2.5 Baths
2,516 SqFt
Key Details
Sold Price $465,500
Property Type Single Family Home
Sub Type Detached Single
Listing Status Sold
Purchase Type For Sale
Square Footage 2,516 sqft
Price per Sqft $185
Subdivision South Pointe
MLS Listing ID 11874988
Sold Date 10/05/23
Style Traditional
Bedrooms 3
Full Baths 2
Half Baths 1
HOA Fees $41/ann
Year Built 2022
Annual Tax Amount $3,477
Tax Year 2022
Lot Size 8,219 Sqft
Lot Dimensions 51X125
Property Description
Want new but don't want to wait?? Well here it is, enjoy less than 1 year old home in popular South Pointe subdivision! This amazing Mesa Verde model with first floor master suite has upgrades galore!! Stunning homesite that backs up to the Illinois Prairie Path! From the moment you enter you are sure to appreciate the upgraded flooring and open concept floor plan that is great for entertaining! The kitchen is an entertainers dream boasting an oversized island that looks into the spacious family room, upgraded 42" cabinets, quartz countertops and stainless steel appliances! The first floor master suite offers dual vanities and a spacious layout! Upstairs features a loft space great for sitting area, office or playroom! Both bedrooms offer great space and large walk in closets!! The back yard offers a 6' fence & privacy galore! The full basement with bathroom rough-in is great for storage and awaits your finishing touch! Why wait for new when you can enjoy this less than 1 year old home that owner did upgrades galore on and features many upgrades that the new construction builds may not have to offer.
Location
State IL
County Kane
Area South Elgin
Rooms
Basement Full
Interior
Interior Features First Floor Bedroom, First Floor Laundry, First Floor Full Bath, Walk-In Closet(s)
Heating Natural Gas, Forced Air
Cooling Central Air
Equipment Water-Softener Owned, TV-Cable, Fire Sprinklers, CO Detectors, Sump Pump
Fireplace N
Appliance Range, Microwave, Dishwasher, Refrigerator, Washer, Dryer, Disposal, Stainless Steel Appliance(s)
Laundry Gas Dryer Hookup, In Unit
Exterior
Exterior Feature Porch, Storms/Screens
Parking Features Attached
Garage Spaces 2.0
Community Features Park, Curbs, Sidewalks, Street Lights, Street Paved
Roof Type Asphalt
Building
Lot Description Fenced Yard
Sewer Public Sewer
Water Public
New Construction false
Schools
Elementary Schools Clinton Elementary School
Middle Schools Kenyon Woods Middle School
High Schools South Elgin High School
School District 46 , 46, 46
Others
HOA Fee Include Insurance
Ownership Fee Simple w/ HO Assn.
Special Listing Condition None
Read Less
Want to know what your home might be worth? Contact us for a FREE valuation!

Our team is ready to help you sell your home for the highest possible price ASAP

© 2025 Listings courtesy of MRED as distributed by MLS GRID. All Rights Reserved.
Bought with Angela Sarantopoulos • PALEOS PROPERTIES, LLC





