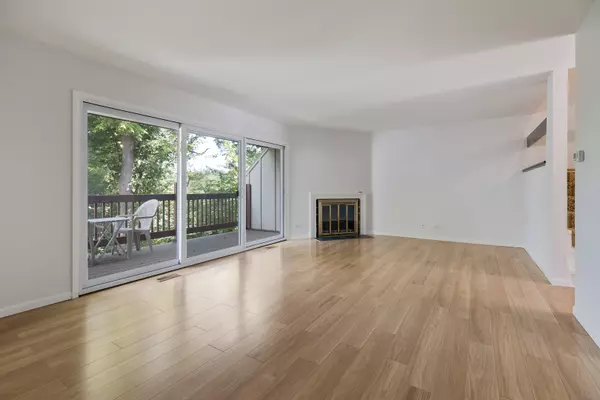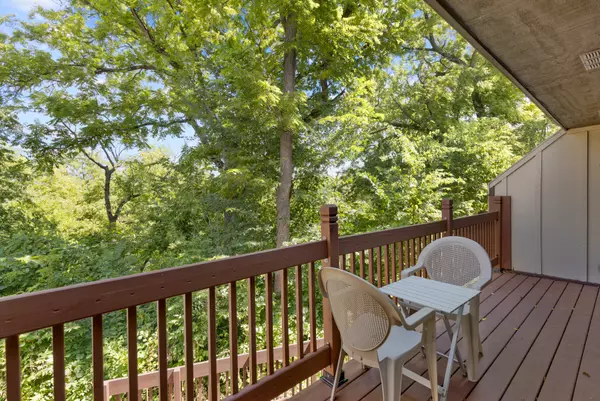$255,000
$260,000
1.9%For more information regarding the value of a property, please contact us for a free consultation.
1151 Florimond DR Elgin, IL 60123
2 Beds
2.5 Baths
1,488 SqFt
Key Details
Sold Price $255,000
Property Type Townhouse
Sub Type Townhouse-2 Story
Listing Status Sold
Purchase Type For Sale
Square Footage 1,488 sqft
Price per Sqft $171
Subdivision Tyler Bluff
MLS Listing ID 11873566
Sold Date 10/05/23
Bedrooms 2
Full Baths 2
Half Baths 1
HOA Fees $350/mo
Year Built 1973
Annual Tax Amount $4,431
Tax Year 2022
Lot Dimensions 20X92X24X66X4X24
Property Description
A perfect townhouse in a tucked-away subdivision in Elgin that provides convenience, privacy, and natural beauty. The main floor boasts a well-lit kitchen, spacious dining area, and a delightful family room featuring a wall of windows that frames the picturesque view. On the upper level, you'll find two exceptionally large bedrooms that have the potential to be effortlessly converted into three bedrooms if desired. These bedrooms share a bathroom, supplemented by additional vanity for added convenience. The finished walkout basement with full bathroom is a fantastic space, perfect for entertaining. Beyond the living area, a charming enclosed front porch adds to the appeal. It's perfect for savoring a morning coffee while enjoying the serene surroundings. The development offers various amenities, including snow removal, landscaping, a pool, and a clubhouse. Dive into the pool during summer and embrace hassle-free winters without shoveling :). Benefit from nearby shopping, dining, downtown Elgin, the train station, and easy interstate access!
Location
State IL
County Kane
Area Elgin
Rooms
Basement Partial, Walkout
Interior
Interior Features Wood Laminate Floors
Heating Natural Gas, Forced Air
Cooling Central Air
Fireplaces Number 1
Fireplaces Type Wood Burning, Gas Starter
Fireplace Y
Appliance Dishwasher, Refrigerator, Washer, Dryer
Laundry In Unit
Exterior
Parking Features Detached
Garage Spaces 2.0
Roof Type Asphalt
Building
Lot Description Nature Preserve Adjacent
Story 2
Sewer Public Sewer
Water Public
New Construction false
Schools
School District 46 , 46, 46
Others
HOA Fee Include Insurance, Clubhouse, Pool, Exterior Maintenance, Lawn Care, Snow Removal
Ownership Fee Simple w/ HO Assn.
Special Listing Condition None
Pets Allowed Cats OK, Dogs OK
Read Less
Want to know what your home might be worth? Contact us for a FREE valuation!

Our team is ready to help you sell your home for the highest possible price ASAP

© 2025 Listings courtesy of MRED as distributed by MLS GRID. All Rights Reserved.
Bought with Alexander Dalea • VeryApt Illi LLC





