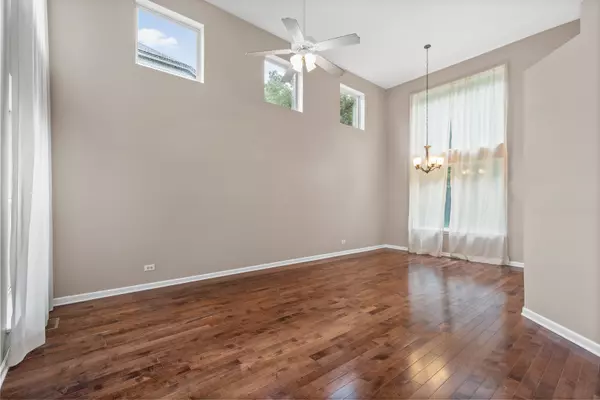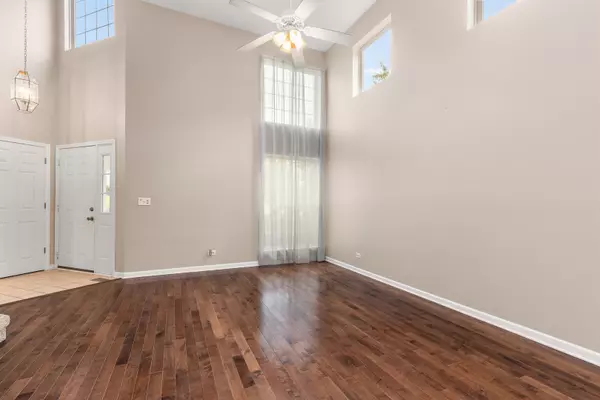$395,000
$413,000
4.4%For more information regarding the value of a property, please contact us for a free consultation.
711 Ravinia DR Gurnee, IL 60031
4 Beds
3.5 Baths
2,463 SqFt
Key Details
Sold Price $395,000
Property Type Single Family Home
Sub Type Detached Single
Listing Status Sold
Purchase Type For Sale
Square Footage 2,463 sqft
Price per Sqft $160
Subdivision Ravinia Woods
MLS Listing ID 11858124
Sold Date 10/06/23
Bedrooms 4
Full Baths 3
Half Baths 1
HOA Fees $10/ann
Year Built 1993
Annual Tax Amount $9,724
Tax Year 2022
Lot Size 10,018 Sqft
Lot Dimensions 10019
Property Description
Nestled within the highly coveted neighborhood of Gurnee, prepare to be captivated by this exquisite 4-bedroom, 3.5-bathroom masterpiece. A true gem, this home resides in the prestigious Ravinia Woods, where elegance meets tranquility. Immerse yourself in the splendor of this residence, boasting an unparalleled location just steps away from the breathtaking Ravinia Woods park. Indulge your culinary passions in the recently remodeled kitchen, beautiful cabinets, sleek stainless steel appliances, opulent granite counters. Discover the convenience and expanded kitchen. Gleaming hardwood flooring graces the entirety of the first level, exuding a sense of timeless sophistication. Embrace productivity and privacy within the first-floor office, providing a serene workspace in the comfort of your own home. Retreat to the immense primary bedroom, offering a spacious walk-in closet and a private bath, ensuring a haven of relaxation. Three additional bedrooms on the second level share a well-appointed bath, exemplifying thoughtful design. Experience the epitome of outdoor living on this remarkable lot, private rear yard and deck. Unwind in the embrace of nature or host unforgettable gatherings in this idyllic space. Inside you will be captivated by the remarkable features of this home, including a finished basement with full bathroom awaiting your personal touch. This versatile space serves as a blank canvas, allowing you to customize it to your exact desires. Possibilities are endless with a stunning bar, offering an entertainment area or a cozy retreat for family and friends to enjoy. Additionally, ample storage throughout the property ensures that all your organizational needs are met with ease. Additional updates and enhancements include a remodeled kitchen, updated bathrooms, freshly painted, newer flooring This home truly leaves no detail overlooked, presenting an exceptional opportunity to live a life of luxury and refinement. Prepare to be amazed by the seamless fusion of style, comfort, and convenience offered by this magnificent residence. Embrace the lifestyle you deserve in this luxurious Gurnee property, where every moment is defined by unparalleled beauty and tranquility.
Location
State IL
County Lake
Area Gurnee
Rooms
Basement Full
Interior
Interior Features Vaulted/Cathedral Ceilings, Bar-Dry, Hardwood Floors, Wood Laminate Floors, First Floor Laundry, Walk-In Closet(s), Some Carpeting, Granite Counters, Pantry
Heating Natural Gas
Cooling Central Air
Fireplaces Number 1
Fireplaces Type Gas Starter
Equipment CO Detectors, Ceiling Fan(s), Sump Pump, Water Heater-Gas
Fireplace Y
Appliance Range, Microwave, Dishwasher, Refrigerator
Laundry Gas Dryer Hookup
Exterior
Exterior Feature Deck
Parking Features Attached
Garage Spaces 3.0
Community Features Park, Curbs, Sidewalks, Street Lights, Street Paved
Roof Type Asphalt
Building
Lot Description Streetlights
Sewer Public Sewer
Water Lake Michigan
New Construction false
Schools
Elementary Schools Woodland Elementary School
Middle Schools Woodland Intermediate School
High Schools Warren Township High School
School District 50 , 50, 121
Others
HOA Fee Include Other
Ownership Fee Simple
Special Listing Condition None
Read Less
Want to know what your home might be worth? Contact us for a FREE valuation!

Our team is ready to help you sell your home for the highest possible price ASAP

© 2025 Listings courtesy of MRED as distributed by MLS GRID. All Rights Reserved.
Bought with Imran Haq • ARNI Realty Incorporated





