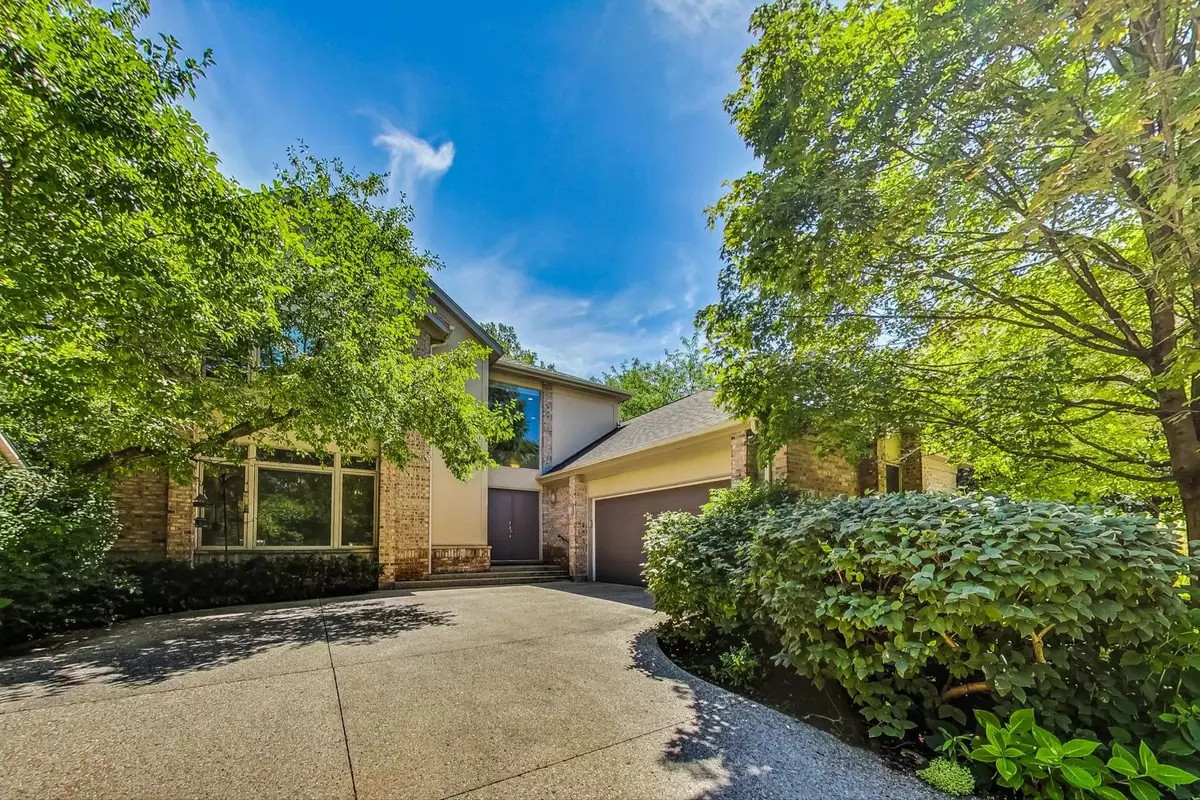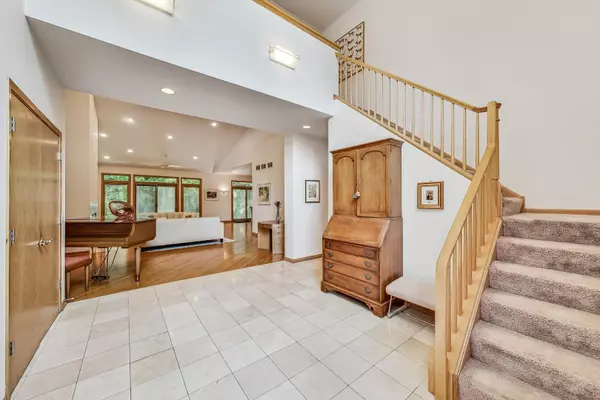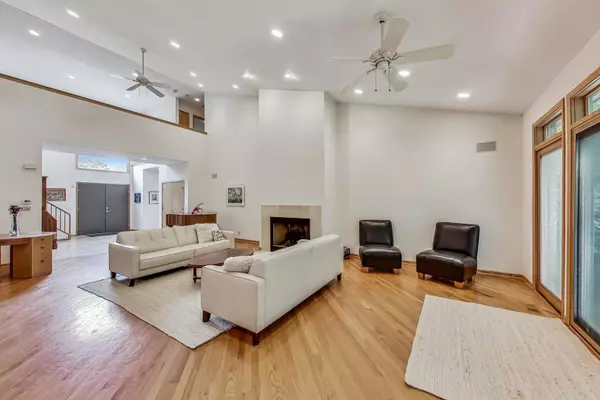$935,000
$995,000
6.0%For more information regarding the value of a property, please contact us for a free consultation.
840 Croftridge LN Highland Park, IL 60035
5 Beds
3.5 Baths
5,497 SqFt
Key Details
Sold Price $935,000
Property Type Single Family Home
Sub Type Detached Single
Listing Status Sold
Purchase Type For Sale
Square Footage 5,497 sqft
Price per Sqft $170
MLS Listing ID 11849801
Sold Date 10/06/23
Style Contemporary
Bedrooms 5
Full Baths 3
Half Baths 1
HOA Fees $542/mo
Year Built 2000
Annual Tax Amount $22,101
Tax Year 2021
Lot Size 3,920 Sqft
Lot Dimensions 54X74
Property Description
Luxury, Maintenance Free Living in one of Highland Park's Finest Locations! Situated on a private road at the end of a quiet cul-de-sac, surrounded by a nature and a pond on a premiere wooded lot. One of the towns best kept secrets. Award Winning Builder's Five Bedroom, Two Story Home boasting a large, finished basement & First Floor Primary Suite w/ 5500 SF of total living space. Walk into Open Great Room with 20' Vaulted Ceilings, Fireplace, and tons of Natural Sunlight. Great space for entertaining family and guests. Pella Sliders leading out to the backyard patio feat. scenic nature views and complete tranquility. Dining room area, with a wall of windows will fit a table for 12+. Kitchen has tall natural wood cabinetry, granite counters and island for prep and storage, built out pantry closet + Eat-in Area w/ more inviting natural sunlight! First Floor Laundry & Mudroom w/ large storage walk-in closet right off the 2 car garage! The impressive Primary Suite with a hallway lined with closets as well as a large Walk-in Closet. The Primary Bath is natural stone, with a tub, separate shower and double vanities. The room off primary is a great flexible space ideal for an office, den, study, music room, fitness and more. The Second Floor Loft is fantastic for visiting family with two oversized bedrooms and a full bath w/ large, double-sink vanity.The Huge Basement features recessed lighting and a huge space for a recreation room, fitness space, office, home theater, endless option + 2 bedrooms and a full bath! Home Run location, walk to downtown, Ravinia, the beach, enjoy the bike paths, shopping, restaurants and everything Highland Park has to offer. Do not miss this one of a kind offering. Contact me for a private tour of your next home!
Location
State IL
County Lake
Area Highland Park
Rooms
Basement Full
Interior
Interior Features Vaulted/Cathedral Ceilings, First Floor Bedroom, First Floor Laundry, Walk-In Closet(s), Open Floorplan, Some Carpeting, Some Wood Floors, Some Wall-To-Wall Cp, Pantry
Heating Natural Gas, Forced Air
Cooling Central Air
Fireplaces Number 1
Fireplaces Type Gas Log
Fireplace Y
Appliance Double Oven, Range, Microwave, Dishwasher, Refrigerator, High End Refrigerator, Washer, Dryer, Disposal, Stainless Steel Appliance(s)
Laundry Gas Dryer Hookup, In Unit
Exterior
Exterior Feature Patio, Outdoor Grill
Parking Features Attached
Garage Spaces 2.0
Community Features Lake
Roof Type Asphalt
Building
Lot Description Cul-De-Sac
Sewer Public Sewer
Water Lake Michigan
New Construction false
Schools
Middle Schools Edgewood Middle School
High Schools Highland Park High School
School District 112 , 112, 113
Others
HOA Fee Include Exterior Maintenance, Lawn Care, Snow Removal, Other
Ownership Fee Simple w/ HO Assn.
Special Listing Condition List Broker Must Accompany
Read Less
Want to know what your home might be worth? Contact us for a FREE valuation!

Our team is ready to help you sell your home for the highest possible price ASAP

© 2025 Listings courtesy of MRED as distributed by MLS GRID. All Rights Reserved.
Bought with Susan Teper • @properties Christie's International Real Estate





