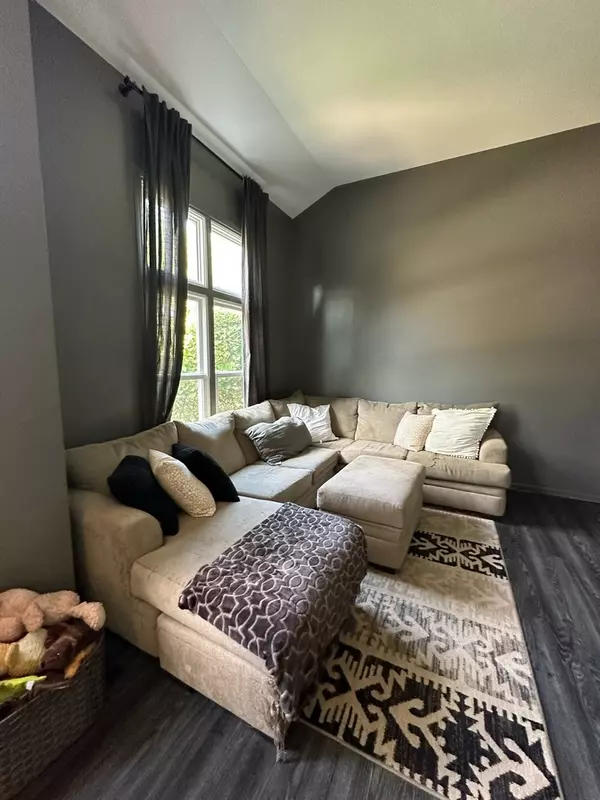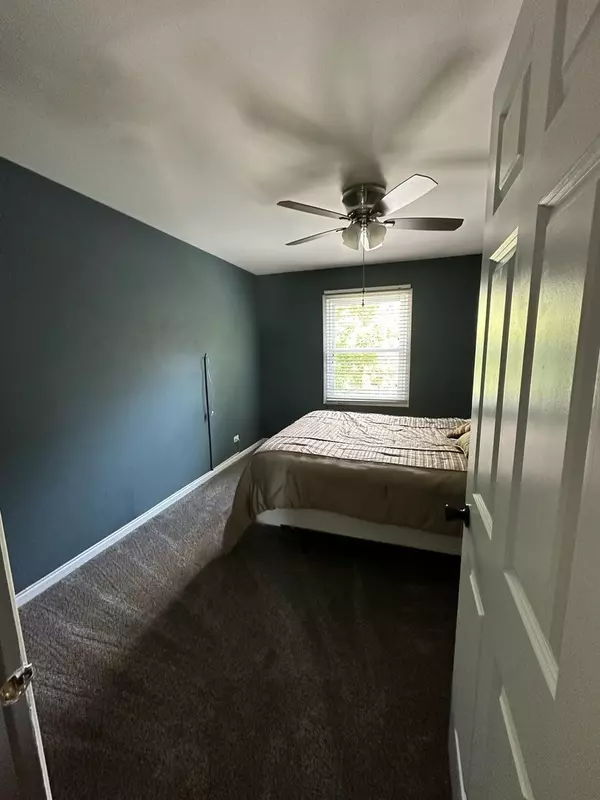$386,000
$389,999
1.0%For more information regarding the value of a property, please contact us for a free consultation.
139 Barnes RD Elgin, IL 60124
3 Beds
2.5 Baths
2,106 SqFt
Key Details
Sold Price $386,000
Property Type Single Family Home
Sub Type Detached Single
Listing Status Sold
Purchase Type For Sale
Square Footage 2,106 sqft
Price per Sqft $183
Subdivision Randall Ridge
MLS Listing ID 11848041
Sold Date 10/05/23
Style Tri-Level
Bedrooms 3
Full Baths 2
Half Baths 1
HOA Fees $3/ann
Year Built 1996
Annual Tax Amount $7,783
Tax Year 2022
Lot Dimensions 106 X 163 X 132 X 42
Property Description
Recently updated inside and out this 3 bed, 2.5 bath home is modern and contemporary. Living room, foyer and dining room boost 13' ceilings with floor to ceiling windows for abundant natural light. Chef's kitchen has lighted glass and white cabinets as well as 42' uppers for tons of storage, and includes an 8' eat at island as well as separate eating area. Walk-in closets in every bedroom. All three baths have been renovated in the last 3 years. Huge master with large ensuite. Lower-level English basement set up as a family room with carpet, gas direct-vent fireplace and half bath as well as separate storage/utility room. Brand new 6' privacy fence in 2022 with a transferable warranty surrounds you in your private oasis backyard that includes a 10x12 shed with overhead storage. Garage features heavy duty insulated door and large natural gas thermostat-controlled heater. Newer furnace, windows, siding, roof and appliances. All new flooring throughout in 2021/2022. All appliances are staying. In sought after 301 School District.
Location
State IL
County Kane
Area Elgin
Rooms
Basement English
Interior
Interior Features Vaulted/Cathedral Ceilings, Bar-Dry, Wood Laminate Floors, First Floor Laundry, Walk-In Closet(s)
Heating Natural Gas
Cooling Central Air
Fireplaces Number 1
Fireplaces Type Gas Log
Equipment Humidifier, TV-Cable, Ceiling Fan(s), Sump Pump
Fireplace Y
Appliance Range, Microwave, Dishwasher, Refrigerator, Washer, Dryer, Disposal
Laundry Gas Dryer Hookup
Exterior
Exterior Feature Deck, Patio
Parking Features Attached
Garage Spaces 2.0
Community Features Park, Curbs, Sidewalks, Street Lights, Street Paved
Roof Type Asphalt
Building
Lot Description Fenced Yard
Sewer Sewer-Storm
Water Lake Michigan
New Construction false
Schools
Elementary Schools Prairie View Grade School
Middle Schools Prairie Knolls Middle School
High Schools Central High School
School District 301 , 301, 301
Others
HOA Fee Include Insurance
Ownership Fee Simple
Special Listing Condition None
Read Less
Want to know what your home might be worth? Contact us for a FREE valuation!

Our team is ready to help you sell your home for the highest possible price ASAP

© 2025 Listings courtesy of MRED as distributed by MLS GRID. All Rights Reserved.
Bought with Bleusette Randall • Compass





