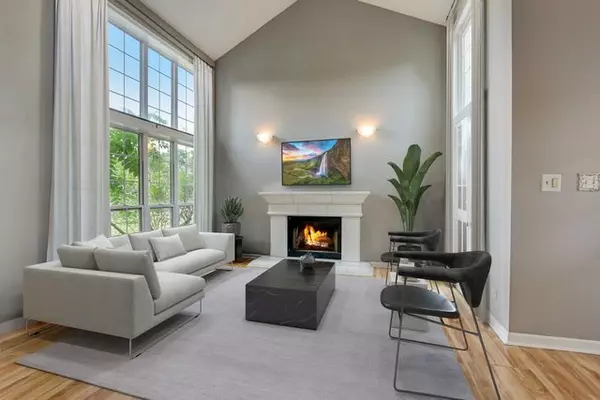$285,000
$289,900
1.7%For more information regarding the value of a property, please contact us for a free consultation.
421 Prairieview DR Oswego, IL 60543
3 Beds
2.5 Baths
1,721 SqFt
Key Details
Sold Price $285,000
Property Type Single Family Home
Sub Type 1/2 Duplex
Listing Status Sold
Purchase Type For Sale
Square Footage 1,721 sqft
Price per Sqft $165
Subdivision Lakeview Estates
MLS Listing ID 11822329
Sold Date 10/11/23
Bedrooms 3
Full Baths 2
Half Baths 1
HOA Fees $74/ann
Year Built 1994
Annual Tax Amount $5,689
Tax Year 2021
Lot Dimensions 5741
Property Description
Back on the market! Buyer lost financing a week before closing. DESIGNER-LIKE FINISHES, PERFECT LOCATION, & HIGHLY RATED SCHOOLS! This fully updated duplex shows like a model! Step into this magazine-worthy home and be instantly greeted by beautiful luxury wood-laminate flooring and a dramatic 2-story living room! Natural light flows effortlessly through the open layout and big windows! Lovely gray walls with matching white trim and baseboards grace every room! The kitchen is a dream with white cabinets, breakfast bar, stainless steel appliances, and a huge pantry. The breakfast area has space for a 4-seat table, and is separate from the formal dining room with plenty of room to spread out and entrain guests! The living room is a work of art, showcasing a limestone fireplace with a stunning hearth and mantle! Floor-to-ceiling windows with dramatic drapery frame each side of the room, coming to a point at the cathedral ceiling! Upstairs are 3 large bedrooms including a private primary suite with a luxury private bathroom that has new flooring, new toliet, and new framless shower door! The primary closet is a walk-in with built-in shelving installed in 2016! Wide-plank laminate floors were installed throughout the upstairs in 2021 and look simply amazing! If that wasn't enough space, the finished basement will truly impress. There are endless possibilities such as an office, gym, game room, or bar! The backyard is a private oasis ready for summer enjoyment! Many recent expensive improvements including: sliding door 2023, garage door opener/remotes 2023, garage and home freshly painted 2023, microwave/disposal 2023, AC 2016, and roof 2014. Prefect location with highly rated Oswego schools! Minutes from downtown Oswego, parks, and beautiful forest preserves. This home will not last! Come visit before it's gone!
Location
State IL
County Kendall
Area Oswego
Rooms
Basement Partial
Interior
Interior Features Vaulted/Cathedral Ceilings, Wood Laminate Floors, Laundry Hook-Up in Unit, Walk-In Closet(s)
Heating Natural Gas, Electric, Forced Air
Cooling Central Air
Fireplaces Number 1
Fireplaces Type Wood Burning, Gas Starter
Equipment Sump Pump
Fireplace Y
Appliance Range, Microwave, Refrigerator, Washer, Dryer, Disposal, Built-In Oven
Laundry Gas Dryer Hookup, Electric Dryer Hookup, In Unit
Exterior
Exterior Feature Patio, Stamped Concrete Patio
Parking Features Attached
Garage Spaces 2.0
Building
Story 2
Sewer Public Sewer
Water Public
New Construction false
Schools
Elementary Schools Prairie Point Elementary School
Middle Schools Traughber Junior High School
High Schools Oswego High School
School District 308 , 308, 308
Others
HOA Fee Include Exterior Maintenance, Lawn Care, Other
Ownership Fee Simple w/ HO Assn.
Special Listing Condition None
Pets Allowed Cats OK, Dogs OK
Read Less
Want to know what your home might be worth? Contact us for a FREE valuation!

Our team is ready to help you sell your home for the highest possible price ASAP

© 2025 Listings courtesy of MRED as distributed by MLS GRID. All Rights Reserved.
Bought with Michelle Flores • Realty of Chicago LLC





