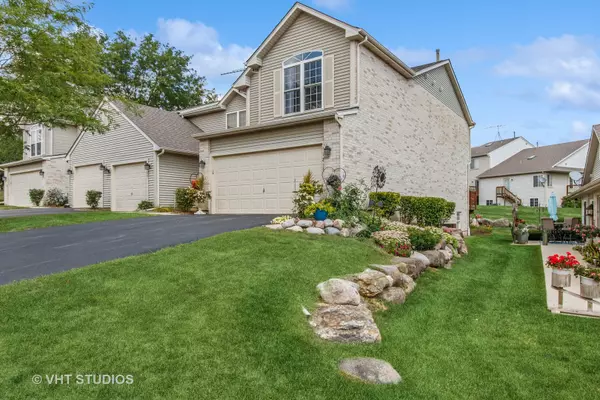$283,500
$284,900
0.5%For more information regarding the value of a property, please contact us for a free consultation.
1818 Pine ST Johnsburg, IL 60051
2 Beds
3.5 Baths
2,117 SqFt
Key Details
Sold Price $283,500
Property Type Townhouse
Sub Type Townhouse-2 Story
Listing Status Sold
Purchase Type For Sale
Square Footage 2,117 sqft
Price per Sqft $133
MLS Listing ID 11869208
Sold Date 10/13/23
Bedrooms 2
Full Baths 3
Half Baths 1
HOA Fees $262/mo
Year Built 1998
Annual Tax Amount $5,437
Tax Year 2022
Lot Dimensions 1742
Property Description
This stunning end unit will "wow" your heart. Everything is done and is absolutely beautiful. This large end unit townhome has a private backyard setting with an elevated deck and beautiful hardscape boulders and green space for visual beauty. The curb appeal is darling with an eye pleasing landscape and vinyl and brick exterior. The large foyer accommodates a pretty see-through staircase and formal powder room with furniture quality vanity. Enjoy family and friends while you entertain in the delightful Kitchen. The custom cabinetry & pulls and large wide counter with breakfast bar give you lots of area and a luxurious vibe while preparing meals. Fully equipped with all Stainless steel appliances and wood laminate flooring. The design is open to the large Dining Room with sliders to the nice size deck allowing for sun-drenched living and open views. A dramatic 2-story Living Room is welcoming and laid out for easy furniture placement as you like. The elevated transom window adds a nice touch! The first floor laundry room has ample cabinet and counter space and an area for coat hooks or bench seating (bench in place is excluded). A Primary Bedroom awaits you on the 2nd floor and is charming and bright boasting a cathedral ceiling, fan with light, large walk in closet and built-in ironing board. The Primary Bathroom is large in design and has a long vanity with dual sinks, separate soaker tub and separate shower. 2nd Bedroom has fan with light and full wall closet with extra shelving installed. The extremely spacious Loft is great for an at home office or workout area, plenty of space to do both!! Beautifully finished and stunning English Lower Level. The area has great space to spread out or even use as a teen/college living level. Laminate flooring, bright decor, ample recessed lighting and a wet bar with cabinetry offers another area of living. Newly finished Full Bath has separate large shower with body sprayer handle and grab bar. Lots of extra storage space and closet area. This delightful townhome checks all of the boxes and is absolutely gorgeous and in move in condition. Exclusions: Freezer under counter in laundry room, shoe bench in laundry room, basement refrigerator, stools at island and sheers in both bedrooms.
Location
State IL
County Mc Henry
Area Holiday Hills / Johnsburg / Mchenry / Lakemoor / Mccullom Lake / Sunnyside / Ringwood
Rooms
Basement Full, English
Interior
Interior Features Vaulted/Cathedral Ceilings
Heating Natural Gas, Forced Air
Cooling Central Air
Fireplace N
Appliance Range, Microwave, Dishwasher, Refrigerator, Washer, Dryer, Stainless Steel Appliance(s), Water Softener Owned
Laundry In Unit
Exterior
Exterior Feature Deck
Parking Features Attached
Garage Spaces 2.0
Roof Type Asphalt
Building
Story 2
Sewer Public Sewer
Water Public
New Construction false
Schools
Elementary Schools Landmark Elementary School
Middle Schools Mchenry Middle School
High Schools Mchenry Campus
School District 15 , 15, 156
Others
HOA Fee Include Water, Exterior Maintenance, Lawn Care, Snow Removal
Ownership Fee Simple w/ HO Assn.
Special Listing Condition None
Pets Allowed Cats OK, Dogs OK
Read Less
Want to know what your home might be worth? Contact us for a FREE valuation!

Our team is ready to help you sell your home for the highest possible price ASAP

© 2025 Listings courtesy of MRED as distributed by MLS GRID. All Rights Reserved.
Bought with Michelle Oelkers • Realty World Tiffany R.E.





