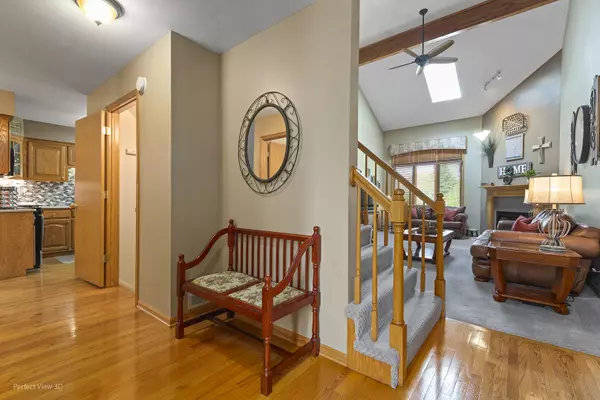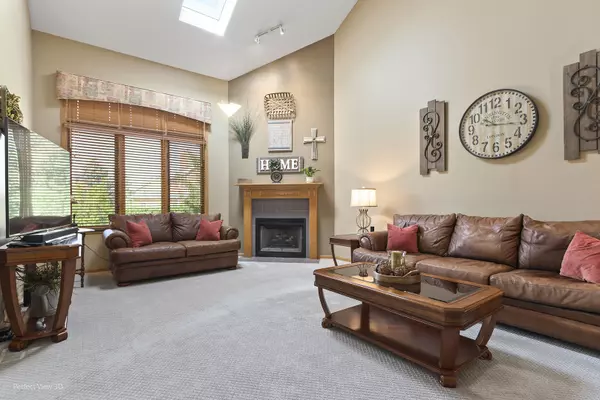$410,500
$410,500
For more information regarding the value of a property, please contact us for a free consultation.
1386 Baileys Crossing DR #115 Lemont, IL 60439
2 Beds
3.5 Baths
1,769 SqFt
Key Details
Sold Price $410,500
Property Type Townhouse
Sub Type Townhouse-2 Story
Listing Status Sold
Purchase Type For Sale
Square Footage 1,769 sqft
Price per Sqft $232
Subdivision Baileys Crossing
MLS Listing ID 11886981
Sold Date 10/16/23
Bedrooms 2
Full Baths 3
Half Baths 1
HOA Fees $240/mo
Year Built 1997
Annual Tax Amount $5,826
Tax Year 2021
Lot Dimensions 2257
Property Description
Watch out "Marta Stewart"! Proudly presenting Lemont's highly sought after 2-Story Townhome with 3 levels of Living space ~ Features Large Living with cathedral ceiling, cozy gas Fireplace an abundance of natural light from a huge wall window ~ Extra large Kitchen with oak cabinets and quartz tops ~ SS newer high end Appliances ~ Spacious Dinette with sliding doors to private Deck overlooking beautiful landscape ~ Laundry with LG washer/dryer (2015) ~ Beautiful Powder Room ~ Gleaming hardwood floors through-out main level, except Living Room, with new carpet installed in 2022 ~ 2nd Floor Loft overlooking Living Room is currently used as an Office but it could easy be converted into a 3rd Bedroom ~ Big Master Bedroom Suite with Walk-In Closet and Beautiful Master Bath with Shower ~ 2nd Bedroom also with Walk-In Closet ~ Shared Bathroom with Tub and Skylight ~ Full Finished Basement with Family Room and a cozy space for extra Bedroom with full Bathroom & shower - ideal for your Teenager or Related Living! Utility Room with all mechanicals in excellent shape ~ 2 Car Spacious Garage ~ This beautiful Townhome is a pride of long ownership and it shows like a model ~ Charming Downtown with Abundance of Little Boutiques, Restaurants and Bars ~ Home of Amazing Newly Build Adventure Park THE FORGE and Blue Ribbon Awarded HS ~ Metra and HWY's Withing Minutes ~ Hurry!
Location
State IL
County Cook
Area Lemont
Rooms
Basement Full
Interior
Interior Features Vaulted/Cathedral Ceilings, Skylight(s), Hardwood Floors, Laundry Hook-Up in Unit, Walk-In Closet(s)
Heating Natural Gas
Cooling Central Air
Fireplaces Number 1
Fireplaces Type Attached Fireplace Doors/Screen, Gas Log, Gas Starter
Fireplace Y
Appliance Range, Microwave, Dishwasher, Refrigerator, Washer, Dryer
Laundry In Unit, Sink
Exterior
Exterior Feature Deck
Parking Features Attached
Garage Spaces 2.0
Building
Story 2
Sewer Public Sewer
Water Public
New Construction false
Schools
School District 113 , 113, 210
Others
HOA Fee Include Insurance, Exercise Facilities, Exterior Maintenance, Lawn Care, Snow Removal
Ownership Fee Simple w/ HO Assn.
Special Listing Condition None
Pets Allowed Cats OK, Dogs OK
Read Less
Want to know what your home might be worth? Contact us for a FREE valuation!

Our team is ready to help you sell your home for the highest possible price ASAP

© 2025 Listings courtesy of MRED as distributed by MLS GRID. All Rights Reserved.
Bought with Wendy Pawlak • Keller Williams Experience





