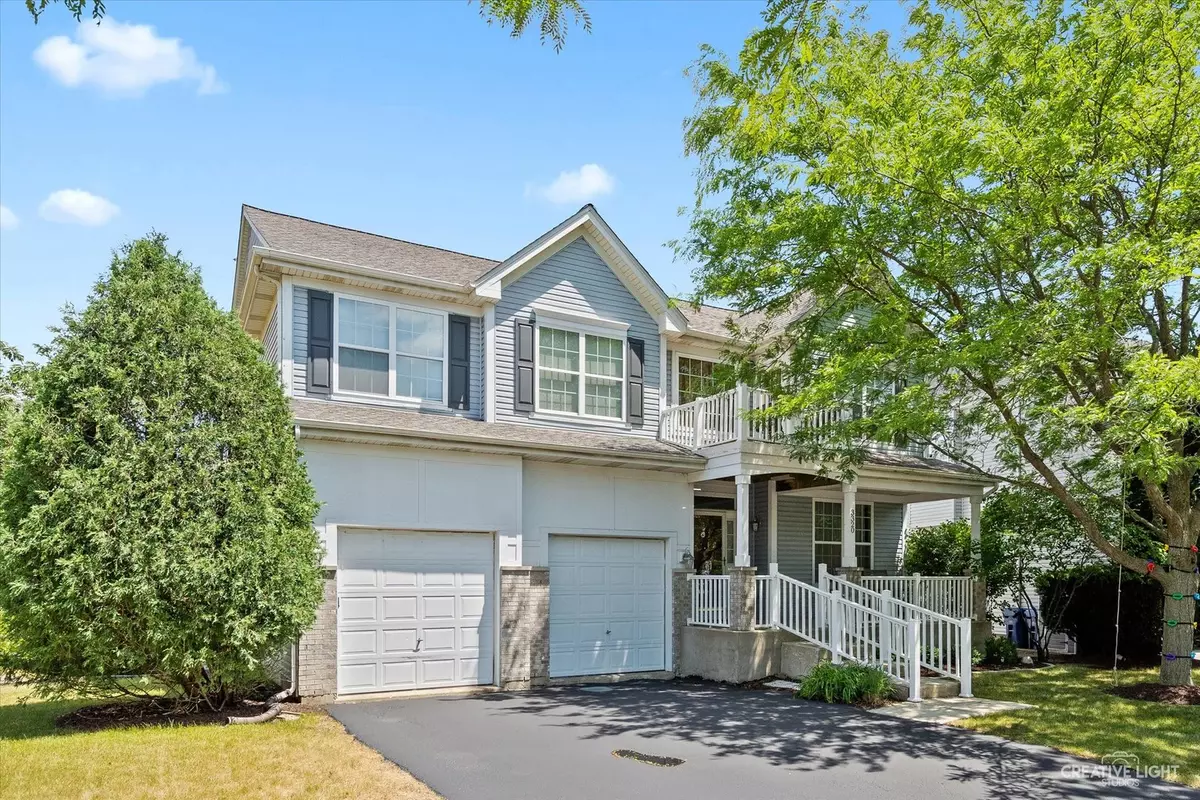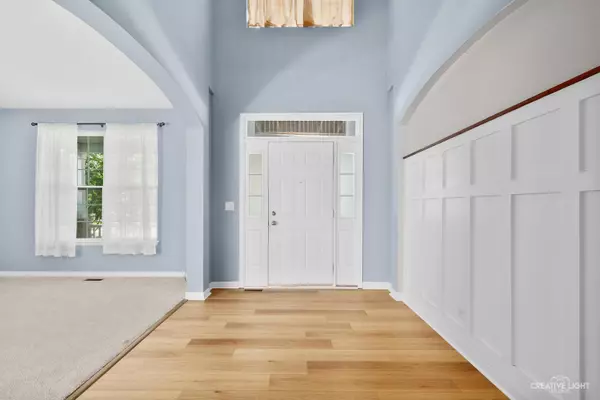$500,000
$510,000
2.0%For more information regarding the value of a property, please contact us for a free consultation.
3320 Husking Peg LN Geneva, IL 60134
5 Beds
3 Baths
2,686 SqFt
Key Details
Sold Price $500,000
Property Type Single Family Home
Sub Type Detached Single
Listing Status Sold
Purchase Type For Sale
Square Footage 2,686 sqft
Price per Sqft $186
Subdivision Fisher Farms
MLS Listing ID 11862446
Sold Date 10/17/23
Style Traditional
Bedrooms 5
Full Baths 3
HOA Fees $7/ann
Year Built 2000
Annual Tax Amount $10,500
Tax Year 2022
Lot Size 9,147 Sqft
Lot Dimensions 60 X 129 X 70 X 129
Property Description
Seller offering $10,000 update/closing cost credit for quick closing. Welcome to this stunning home located in the highly sought-after Fisher Farms neighborhood. Situated on a quiet cul-de-sac, this beautiful residence offers a perfect blend of comfort, style, and convenience. As you enter, you'll be greeted by the spacious open foyer and living room followed by the grandeur of the 20-foot ceilings in the family room, which features a wall of windows that flood the space with natural light plus a gas fireplace. The updated kitchen is a chef's dream, boasting sleek white cabinets and gorgeous quartz and granite countertops. Enjoy your meals in the bright and inviting breakfast room, perfect for casual dining or hosting guests or sit by the island for a quick snack. New luxury vinyl plank flooring just installed on main level. The primary bedroom is a true retreat, complete with a balcony that overlooks the serene neighborhood and 10ft ceilings, plus an ensuite. With a total of four bedrooms on the upper levels and the den/additional 5th bedroom on the main level with full bathroom, and a 6th bedroom in the basement, there's ample space for everyone in the family to find their own sanctuary. The finished walkout basement is an entertainer's paradise, with 9-foot ceilings and ample space for recreation. It includes a bedroom and a bathroom rough-in, providing flexibility for guests or growing families. Additionally, there's a wood-working shop, an office area, and plenty of storage space to keep your belongings organized. Step outside onto the oversized 32' acid-stained patio, where you can unwind and relax in the privacy of your backyard oasis. The large two-tier composite deck offers even more space for outdoor entertaining and enjoying the beautiful surroundings. This home's location is truly unbeatable. Within walking distance, you'll find an elementary school and a park, making it easy for the little ones to get to school or enjoy outdoor activities. The convenience continues with close proximity to a hospital, shopping centers, and a variety of restaurants to satisfy any craving. If you're looking to explore the charm of downtown Geneva, it's just a short 7-minute drive away. Easy to show!
Location
State IL
County Kane
Area Geneva
Rooms
Basement Full
Interior
Interior Features Vaulted/Cathedral Ceilings, Wood Laminate Floors, First Floor Laundry, First Floor Full Bath, Some Window Treatmnt
Heating Natural Gas, Forced Air
Cooling Central Air
Fireplaces Number 1
Fireplaces Type Gas Log, Gas Starter
Equipment CO Detectors, Sump Pump
Fireplace Y
Appliance Range, Microwave, Dishwasher, Refrigerator, Washer, Dryer, Disposal, Stainless Steel Appliance(s), Wine Refrigerator
Laundry In Unit
Exterior
Exterior Feature Balcony, Deck, Patio, Porch, Storms/Screens, Workshop
Parking Features Attached
Garage Spaces 2.0
Community Features Curbs, Sidewalks, Street Lights, Street Paved
Roof Type Asphalt
Building
Lot Description Corner Lot, Cul-De-Sac, Sidewalks
Sewer Public Sewer
Water Public
New Construction false
Schools
Elementary Schools Heartland Elementary School
Middle Schools Geneva Middle School
High Schools Geneva Community High School
School District 304 , 304, 304
Others
HOA Fee Include Insurance
Ownership Fee Simple w/ HO Assn.
Special Listing Condition None
Read Less
Want to know what your home might be worth? Contact us for a FREE valuation!

Our team is ready to help you sell your home for the highest possible price ASAP

© 2025 Listings courtesy of MRED as distributed by MLS GRID. All Rights Reserved.
Bought with Pamela Burke • Keller Williams Inspire - Geneva





