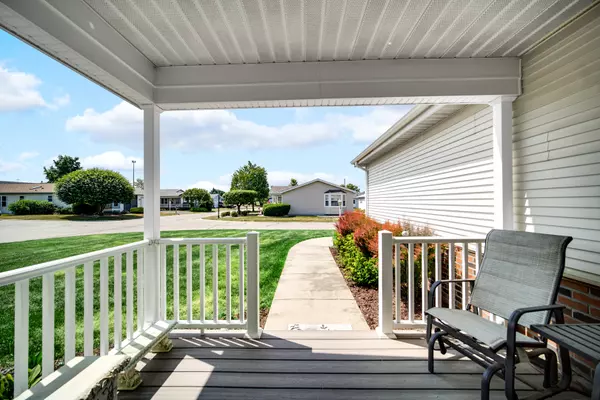$145,000
$150,000
3.3%For more information regarding the value of a property, please contact us for a free consultation.
2 Mustang CT Grayslake, IL 60030
2 Beds
2 Baths
Key Details
Sold Price $145,000
Property Type Single Family Home
Sub Type Detached Single
Listing Status Sold
Purchase Type For Sale
Subdivision Saddlebrook Farms
MLS Listing ID 11815704
Sold Date 10/18/23
Style Ranch
Bedrooms 2
Full Baths 2
HOA Fees $908/mo
Year Built 1991
Annual Tax Amount $80
Tax Year 2022
Lot Dimensions COMMON GROUND
Property Description
Welcome to a Charming Ranch Home Situated in the Saddlebrook Farms 55+ Community. This Corner Unit Offers Easy Accessibility, as Everything Is Conveniently Located on a Single Level. As You Approach, Take Pleasure in the Partially Closed Off Front Porch, a Delightful Spot for Relaxation. Step Inside to Find an Inviting Open Front Foyer with a Convenient Coat Closet. The Interior Features a Combination of Wood Laminate and Vinyl Flooring Throughout, Providing Both Style and Practicality. The Vaulted Ceilings Enhance the Sense of Spaciousness, Creating an Airy and Comfortable Ambiance. The Bathrooms Have Been Tastefully Updated, Showcasing Modern Tile Flooring and Generously Sized Showers That Add a Touch of Luxury to Your Daily Routine. Additionally, This Home has a Lovely Back Patio, Complete with a Retractable Awning, Perfect for Enjoying Outside in the Shade and Comfort. The Concrete Area Adjacent to the Patio Offers Ample Space for a Grill or Other Outdoor Essentials, Allowing You to Entertain.
Location
State IL
County Lake
Area Gages Lake / Grayslake / Hainesville / Third Lake / Wildwood
Rooms
Basement None
Interior
Interior Features Vaulted/Cathedral Ceilings, Skylight(s), Wood Laminate Floors, First Floor Laundry, Walk-In Closet(s), Open Floorplan, Drapes/Blinds
Heating Natural Gas, Forced Air
Cooling Central Air
Equipment TV-Cable, CO Detectors, Ceiling Fan(s), Water Heater-Gas
Fireplace N
Appliance Range, Microwave, Dishwasher, Refrigerator, Washer, Dryer
Laundry Laundry Closet
Exterior
Exterior Feature Deck, Patio, Porch, Storms/Screens
Parking Features Attached
Garage Spaces 1.0
Community Features Clubhouse, Lake, Curbs, Sidewalks, Street Lights, Street Paved
Roof Type Asphalt
Building
Lot Description Common Grounds, Corner Lot, Cul-De-Sac, Pond(s)
Sewer Public Sewer
Water Community Well
New Construction false
Schools
School District 79 , 79, 120
Others
HOA Fee Include Water, Taxes, Insurance, Exercise Facilities, Lawn Care, Scavenger, Snow Removal
Ownership Leasehold
Special Listing Condition None
Read Less
Want to know what your home might be worth? Contact us for a FREE valuation!

Our team is ready to help you sell your home for the highest possible price ASAP

© 2025 Listings courtesy of MRED as distributed by MLS GRID. All Rights Reserved.
Bought with Jesse Liverette • RE/MAX Plaza





