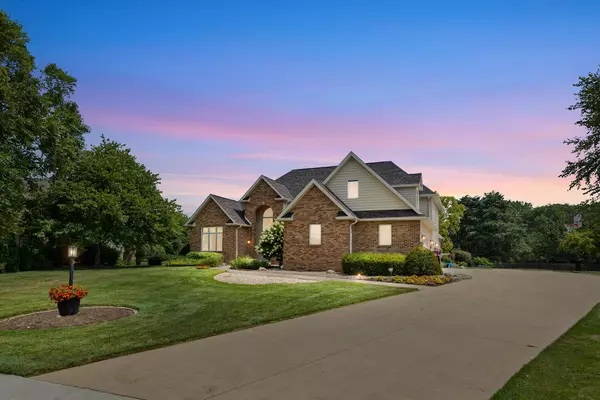$675,000
$675,000
For more information regarding the value of a property, please contact us for a free consultation.
1812 Kensington Knoll DR Champaign, IL 61822
4 Beds
4.5 Baths
3,722 SqFt
Key Details
Sold Price $675,000
Property Type Single Family Home
Sub Type Detached Single
Listing Status Sold
Purchase Type For Sale
Square Footage 3,722 sqft
Price per Sqft $181
Subdivision Trails At Brittany
MLS Listing ID 11852097
Sold Date 10/19/23
Bedrooms 4
Full Baths 4
Half Baths 1
HOA Fees $20/ann
Year Built 1999
Annual Tax Amount $13,124
Tax Year 2022
Lot Size 0.620 Acres
Lot Dimensions 73.25 X 257.51 X 197.13 X 183.35
Property Description
Welcome to this gorgeous 2 story home, perfectly situated in the desirable Trails at Brittany subdivision! This spacious house is adorned with newer hardwood floors, fresh carpet on the main level, and a second floor grand two-story foyer. A beautiful flex room is well positioned on your left as you enter that can be used as an office or bedroom, featuring built-in shelving and cabinetry. As you enter the right of the entry, you see the formal dining room. The kitchen is a chef's dream with an abundance of counter space and storage, a large custom island by Plum Grove Mills, and space for a table. The kitchen features quartz countertops, stunning Kitchenaid Architect Series Appliances, a gas stovetop which is vented to the outside, a large walk-in pantry with custom tile flooring & Elfa shelving, and hardwood floors. Off of the kitchen is a well-designed laundry room featuring custom tile flooring and custom cabinets by Plum Grove Mills. Cozy up to the fireplace that boosts a marble tile surround in the living room. Both the living and family rooms offer an abundant amount of light with tons of windows. The family room features custom painted, wood molding and stunning oversized ceiling fan. The powder room provides a professional design with a Custom Plum Grove Mills vanity, hardware, mirror, and fixture. The private first-floor master retreat includes an attached full bath and walk-in closet. Three additional bedrooms and two full baths complete the second floor. The zoned basement is wired for home theater & loaded with possibilities such as a game room and movie room. The basement includes a full bathroom has two staircases which provide access - one off of the garage which is somewhat unique and offers extra convenience after the weekly Costco trip! Enjoy the wrap-around rear deck which provide a full view of the vast yard and three-car garage providing an epoxy flake on the garage floor. New roof in 2021 and a black, aluminum fence installed in 2022. This home is a must see!
Location
State IL
County Champaign
Area Champaign, Savoy
Rooms
Basement Full
Interior
Interior Features Vaulted/Cathedral Ceilings, Hardwood Floors, First Floor Bedroom, First Floor Laundry, First Floor Full Bath, Walk-In Closet(s), Separate Dining Room
Heating Natural Gas
Cooling Central Air
Fireplaces Number 1
Fireplaces Type Gas Log
Equipment Central Vacuum, Sprinkler-Lawn
Fireplace Y
Appliance Microwave, Dishwasher, Refrigerator, Washer, Dryer, Disposal, Cooktop, Built-In Oven, Range Hood
Laundry In Unit, Sink
Exterior
Exterior Feature Deck
Parking Features Attached
Garage Spaces 3.0
Community Features Sidewalks
Roof Type Asphalt
Building
Lot Description Cul-De-Sac, Fenced Yard, Mature Trees
Sewer Public Sewer
Water Public
New Construction false
Schools
Elementary Schools Unit 4 Of Choice
Middle Schools Champaign/Middle Call Unit 4 351
High Schools Centennial High School
School District 4 , 4, 4
Others
HOA Fee Include Other
Ownership Fee Simple
Special Listing Condition None
Read Less
Want to know what your home might be worth? Contact us for a FREE valuation!

Our team is ready to help you sell your home for the highest possible price ASAP

© 2025 Listings courtesy of MRED as distributed by MLS GRID. All Rights Reserved.
Bought with Jennifer McClellan • KELLER WILLIAMS-TREC





