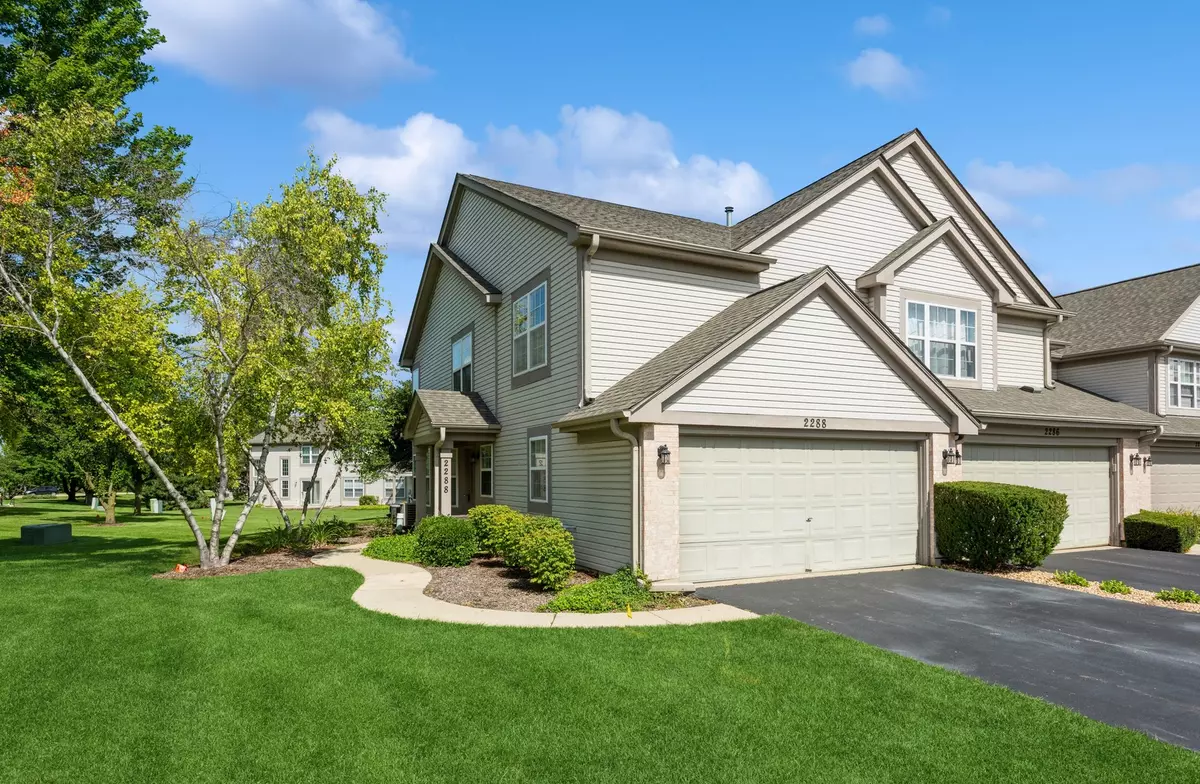$283,000
$285,000
0.7%For more information regarding the value of a property, please contact us for a free consultation.
2288 Dorchester CT Elgin, IL 60123
3 Beds
2.5 Baths
1,655 SqFt
Key Details
Sold Price $283,000
Property Type Condo
Sub Type Condo
Listing Status Sold
Purchase Type For Sale
Square Footage 1,655 sqft
Price per Sqft $170
Subdivision Townshomes Of Woodbridge
MLS Listing ID 11857988
Sold Date 10/16/23
Bedrooms 3
Full Baths 2
Half Baths 1
HOA Fees $240/mo
Year Built 1994
Annual Tax Amount $5,072
Tax Year 2022
Lot Dimensions COMMON
Property Description
Fantastic opportunity to own this thoroughly modern and spacious end-unit townhouse in the coveted Woodbridge subdivision. This gorgeous 3 bed, 2.5 bath home with a 2-car attached garage has been freshly painted and will surely impress with its pristine location and all the upgrades throughout. Starting with the desirable cul-de-sac where guest parking is available and the surrounding yard has a large expansive grassy field. As you step into the foyer, you will be warmly greeted by the ambient Northern exposure beaming through the large windows. Flow seamlessly from the living room to the family room by the clear line of vision made available by the pass-through window. Soaring 2-story ceiling in the family room makes a beautiful backdrop when preparing meals in the gourmet kitchen that was updated in 2021 with quartz countertops, breakfast bar and brand new stove and high end kitchen appliances (2021). Guest half-bath and wood laminate floors can be found on this level. Newer plush carpeting invites you to the upper level where a grand primary suite with vaulted ceiling, large walk-in closet and attached bath awaits. Across the hallway, two bedrooms share a spa-like full bath. Laundry unit is located conveniently on this level. Centrally located in Elgin with large retailers on S Rand Rd, Elgin Community College and highway are just minutes away.
Location
State IL
County Kane
Area Elgin
Rooms
Basement None
Interior
Heating Natural Gas
Cooling Central Air
Fireplace N
Laundry In Unit
Exterior
Exterior Feature Patio
Parking Features Attached
Garage Spaces 2.0
Roof Type Asphalt
Building
Story 2
Sewer Public Sewer
Water Public
New Construction false
Schools
Elementary Schools Otter Creek Elementary School
Middle Schools Abbott Middle School
High Schools South Elgin High School
School District 46 , 46, 46
Others
HOA Fee Include Exterior Maintenance, Lawn Care, Snow Removal
Ownership Condo
Special Listing Condition None
Pets Allowed Cats OK, Dogs OK
Read Less
Want to know what your home might be worth? Contact us for a FREE valuation!

Our team is ready to help you sell your home for the highest possible price ASAP

© 2025 Listings courtesy of MRED as distributed by MLS GRID. All Rights Reserved.
Bought with Austin Newbury • @properties Christie's International Real Estate


