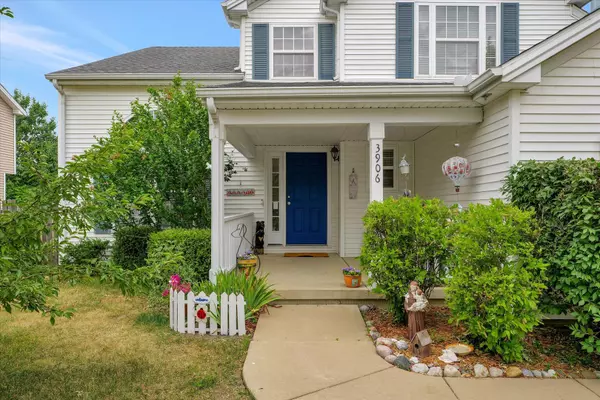$330,000
$335,000
1.5%For more information regarding the value of a property, please contact us for a free consultation.
3906 Daffodil LN Champaign, IL 61822
5 Beds
3.5 Baths
2,303 SqFt
Key Details
Sold Price $330,000
Property Type Single Family Home
Sub Type Detached Single
Listing Status Sold
Purchase Type For Sale
Square Footage 2,303 sqft
Price per Sqft $143
Subdivision Sawgrass
MLS Listing ID 11870207
Sold Date 10/20/23
Bedrooms 5
Full Baths 3
Half Baths 1
HOA Fees $13/ann
Year Built 2005
Annual Tax Amount $7,538
Tax Year 2022
Lot Dimensions 70 X 120
Property Description
Welcome to 3906 Daffodil Lane, a spacious 5-bedroom, 3.5-bathroom home in the popular Sawgrass neighborhood of Champaign! This well-maintained and comfortable home has it all, from a beautifully finished basement with a rec room, bedroom, and full bathroom, to a large fenced-in backyard with a private deck and canopy for entertaining. The kitchen really is the heart of this home. It features sleek and updated stainless steel appliances and a center island, making cooking a breeze and adding a modern touch to your culinary adventures. Adjacent to the kitchen is a casual dining space as well as a cozy family room with fireplace. Nearby are two parks, perfect for those who enjoy spending time outdoors. Don't let this opportunity slip through your fingers. Schedule a showing today!
Location
State IL
County Champaign
Area Champaign, Savoy
Rooms
Basement Full
Interior
Interior Features Vaulted/Cathedral Ceilings, Hardwood Floors, First Floor Laundry, Walk-In Closet(s)
Heating Natural Gas, Forced Air
Cooling Central Air
Fireplaces Number 1
Fireplaces Type Wood Burning, Gas Starter
Fireplace Y
Appliance Range, Microwave, Dishwasher, Refrigerator, Stainless Steel Appliance(s)
Exterior
Exterior Feature Deck, Porch
Parking Features Attached
Garage Spaces 2.0
Community Features Park, Sidewalks, Street Lights, Street Paved
Building
Lot Description Fenced Yard
Sewer Public Sewer
Water Public
New Construction false
Schools
Elementary Schools Unit 4 Of Choice
Middle Schools Champaign/Middle Call Unit 4 351
High Schools Centennial High School
School District 4 , 4, 4
Others
HOA Fee Include None
Ownership Fee Simple
Special Listing Condition None
Read Less
Want to know what your home might be worth? Contact us for a FREE valuation!

Our team is ready to help you sell your home for the highest possible price ASAP

© 2025 Listings courtesy of MRED as distributed by MLS GRID. All Rights Reserved.
Bought with Desa Phetchareun • KELLER WILLIAMS-TREC





