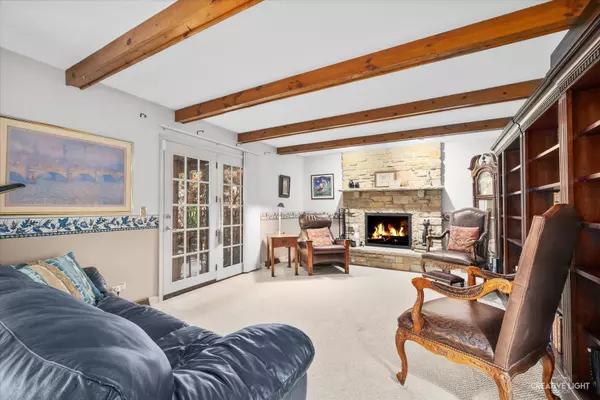$548,000
$564,900
3.0%For more information regarding the value of a property, please contact us for a free consultation.
2061 Gladstone DR Wheaton, IL 60189
4 Beds
3.5 Baths
2,620 SqFt
Key Details
Sold Price $548,000
Property Type Single Family Home
Sub Type Detached Single
Listing Status Sold
Purchase Type For Sale
Square Footage 2,620 sqft
Price per Sqft $209
Subdivision Stonehedge
MLS Listing ID 11858144
Sold Date 10/20/23
Style Georgian
Bedrooms 4
Full Baths 3
Half Baths 1
Year Built 1987
Annual Tax Amount $11,449
Tax Year 2022
Lot Size 0.290 Acres
Lot Dimensions 91X154X55X91X74
Property Description
Clean, well maintained home in popular Stonehedge. Over 3400 sq ft of total living space. Classic colonial floorplan with good room sizes. A paver walkway and big front porch welcomes all your guests. There are large living and dining rooms for those more formal occasions. The spacious family room features a beamed ceiling and beautiful stone fireplace. A spacious kitchen offers plenty of cabinet and counter space as well as a pantry. The eat-in dinette features a bay window. Down the hall is a 1st floor den. A full sized laundry room with exterior access to the yard and half bath complete the first floor. Upstairs offers an oversized master suite with a tray ceiling, a sitting area with a 2nd fireplace, and a walk-in closet. The private bath features a vaulted ceiling and skylight, whirlpool tub, dual sinks, and separate shower. Down the hall are 3 more good-sized bedrooms and a full guest bath with vaulted ceiling as well. The full basement provides even more living space with a large rec room, exercise room, shop and plenty of storage. This home has a partially fenced yard with patio shaded by a pergola with mature trees and perennial flower beds. Newer windows. You will love where you live. The Stonehedge subdivision consists of semi-custom homes on big lots close to everything you need. This home is within walking distance of parks, with downtown Wheaton and Danada shopping a short drive away. If you want a larger home in a great neighborhood - this is it.
Location
State IL
County Du Page
Area Wheaton
Rooms
Basement Full
Interior
Interior Features Vaulted/Cathedral Ceilings, First Floor Laundry, Built-in Features, Walk-In Closet(s), Center Hall Plan, Pantry
Heating Natural Gas, Forced Air
Cooling Central Air
Fireplaces Number 2
Fireplaces Type Wood Burning, Attached Fireplace Doors/Screen, Gas Starter, Masonry
Equipment CO Detectors, Sump Pump, Backup Sump Pump;, Radon Mitigation System
Fireplace Y
Appliance Range, Dishwasher, Refrigerator, Washer, Dryer, Gas Oven
Laundry Gas Dryer Hookup, In Unit, Sink
Exterior
Exterior Feature Patio, Storms/Screens
Parking Features Attached
Garage Spaces 2.0
Community Features Park, Tennis Court(s), Curbs, Sidewalks, Street Lights, Street Paved
Roof Type Asphalt
Building
Lot Description Fenced Yard, Landscaped, Mature Trees, Sidewalks, Streetlights
Sewer Public Sewer, Sewer-Storm
Water Lake Michigan
New Construction false
Schools
Elementary Schools Whittier Elementary School
Middle Schools Edison Middle School
High Schools Wheaton Warrenville South H S
School District 200 , 200, 200
Others
HOA Fee Include None
Ownership Fee Simple
Special Listing Condition None
Read Less
Want to know what your home might be worth? Contact us for a FREE valuation!

Our team is ready to help you sell your home for the highest possible price ASAP

© 2025 Listings courtesy of MRED as distributed by MLS GRID. All Rights Reserved.
Bought with Patrick Bouchard • Keller Williams Premiere Properties





