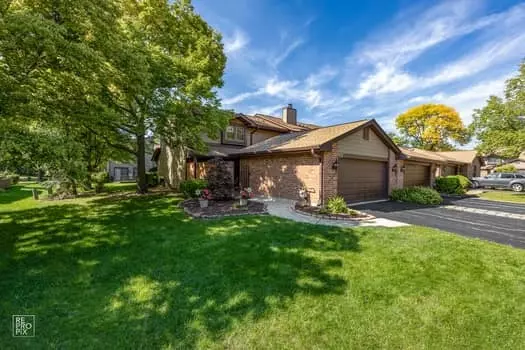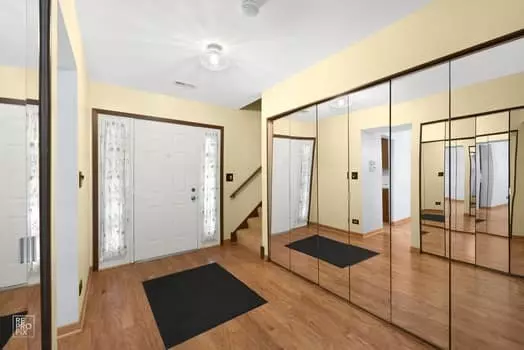$360,000
$315,000
14.3%For more information regarding the value of a property, please contact us for a free consultation.
922 White Birch LN Westmont, IL 60559
3 Beds
2 Baths
1,571 SqFt
Key Details
Sold Price $360,000
Property Type Townhouse
Sub Type Townhouse-2 Story
Listing Status Sold
Purchase Type For Sale
Square Footage 1,571 sqft
Price per Sqft $229
MLS Listing ID 11897407
Sold Date 10/23/23
Bedrooms 3
Full Baths 2
HOA Fees $325/mo
Year Built 1984
Annual Tax Amount $5,003
Tax Year 2022
Lot Dimensions 47X122X50X120
Property Description
Your search is over! Check out this fabulous end unit townhome that boasts a 1st &/or 2nd level primary bedroom. WOW! Entertaining at its best in your living room boasting hardwood floors, skylights, window & exterior door to enjoy the views of your pretty back yard. You will love the cozy fireplace. Perfect for those cold winter eves! Dine like a king in your dining room with hardwood floors. Create a gourmet feast in your large eat in kitchen featuring lots of cabinets and granite countertops. Sweet dreams in your upstairs primary bedroom that features a separate sink & vanity area and also a walk-in closet. Please note the 3rd bedroom is on the 1st floor so it could be a 1st floor bedroom / den or office. Oh, the possibilities. You will appreciate the 3/4 bath with shower. Perfect for all 1st level access. Relax in privacy on your front fenced patio. Those summer parties will be their best on your "Party size" brick paver patio in the back yard. Perfect for enjoying the views of the mature trees & pretty landscaping. Check out the 2 car garage with lots of room for storage. You will also appreciate the expensive updates that the seller has done for you. (Dates approximate) 2022 water heater, 2019 Windows and exterior door, 2014 Central AC & Furnace. This end unit home is just waiting for your finishing touches and updates. This lovely home features a fabulous location. Close to schools, tolls, restaurants and entertainment. Yes, you have it all but you better hurry... This won't last!
Location
State IL
County Du Page
Area Westmont
Rooms
Basement None
Interior
Interior Features Skylight(s), Hardwood Floors, First Floor Bedroom, First Floor Laundry, First Floor Full Bath, Laundry Hook-Up in Unit, Granite Counters
Heating Natural Gas, Forced Air
Cooling Central Air
Fireplaces Number 1
Fireplaces Type Gas Starter
Equipment Humidifier, CO Detectors, Ceiling Fan(s)
Fireplace Y
Appliance Range, Dishwasher, Refrigerator, Washer, Dryer, Disposal
Laundry In Unit
Exterior
Exterior Feature Patio, Brick Paver Patio, End Unit
Parking Features Attached
Garage Spaces 2.0
Amenities Available Ceiling Fan, Patio, Skylights
Building
Lot Description Landscaped
Story 2
Sewer Public Sewer
Water Lake Michigan
New Construction false
Schools
Elementary Schools J T Manning Elementary School
Middle Schools Westmont Junior High School
High Schools Westmont High School
School District 201 , 201, 201
Others
HOA Fee Include Exterior Maintenance, Lawn Care, Snow Removal
Ownership Fee Simple w/ HO Assn.
Special Listing Condition None
Pets Allowed Cats OK, Dogs OK
Read Less
Want to know what your home might be worth? Contact us for a FREE valuation!

Our team is ready to help you sell your home for the highest possible price ASAP

© 2025 Listings courtesy of MRED as distributed by MLS GRID. All Rights Reserved.
Bought with Susan Cook • Compass





