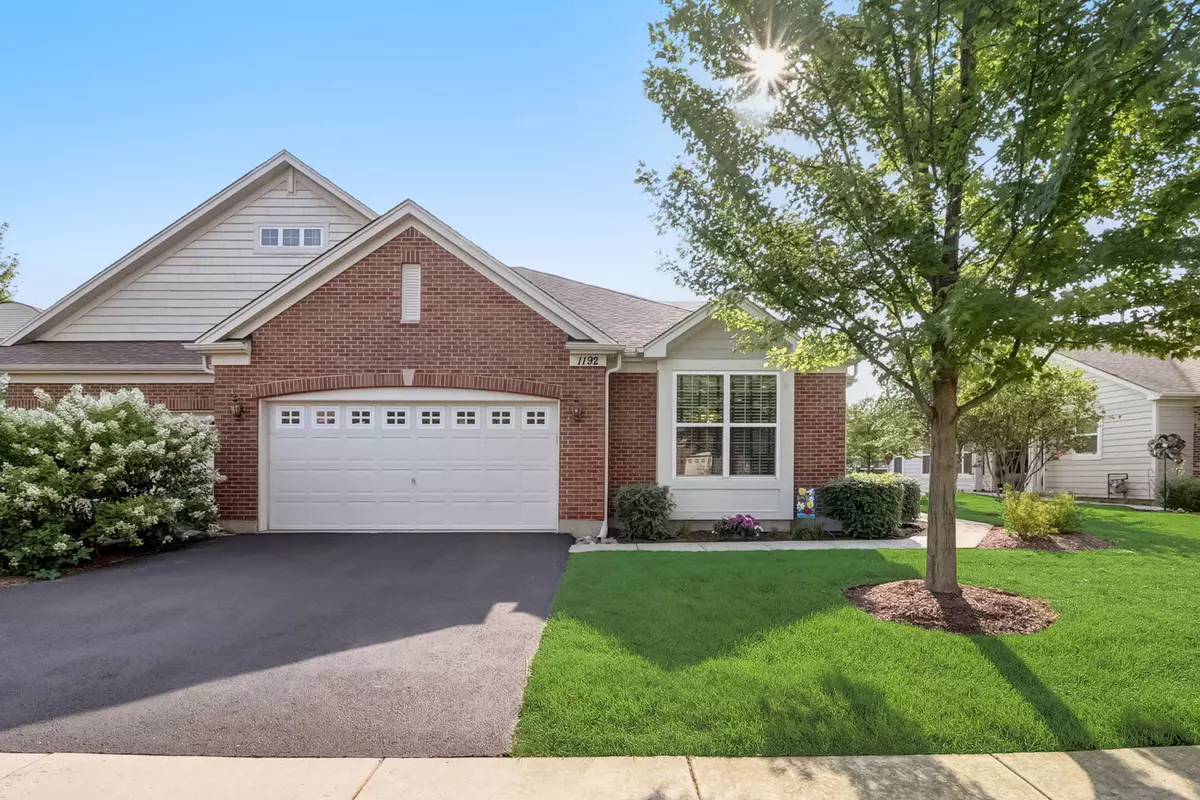$472,000
$469,900
0.4%For more information regarding the value of a property, please contact us for a free consultation.
1192 John Hancock DR Bolingbrook, IL 60490
3 Beds
3 Baths
1,730 SqFt
Key Details
Sold Price $472,000
Property Type Townhouse
Sub Type Townhouse-Ranch
Listing Status Sold
Purchase Type For Sale
Square Footage 1,730 sqft
Price per Sqft $272
Subdivision Patriot Place
MLS Listing ID 11866372
Sold Date 10/25/23
Bedrooms 3
Full Baths 3
HOA Fees $285/mo
Year Built 2011
Annual Tax Amount $7,237
Tax Year 2021
Lot Dimensions COMMON
Property Description
Bright and beautiful ranch townhome in sought after Patriot Place, a gorgeous golf course community. Private end unit w/ side entry to large open great room w/ vaulted ceilings, many windows, gleaming hardwood floors, and access to Trex deck overlooking private yard. Massive gourmet kitchen offers tons of storage space, upgraded 42 in. white cabinets, stainless steel appliances, granite countertops, large center island, pantry closet, and room enough for a large table and chairs. Spacious primary en suite w/ 9' ceilings, soaking tub and separate shower, double vanity, and walk-in closet. Large second bedroom/office across from a full bath. Main floor laundry w/ large closet and two car garage. Deep pour finished basement w/ 9 foot ceilings, plush carpet, and wainscoting offers a large rec room, huge bedroom w/ double closets w/organizers, luxury bath, and large storage room. Exterior features a lawn irrigation system. Recent upgrades include large Trex deck with cocktail rail 10/21, interior paint 5/22, new AC/furnace with air purifier 10/22, and new dual sump pump with back up battery 6/23. HOA takes care of lawn care, snow removal and exterior maintenance. Convenient location with golf cart access to Bolingbrook golf course, Plainfield Schools nearby, easy access to I 55, 355 and shopping. Welcome Home! A preferred lender offers a reduced interest rate for this listing.
Location
State IL
County Will
Area Bolingbrook
Rooms
Basement Full
Interior
Interior Features Vaulted/Cathedral Ceilings, Hardwood Floors, First Floor Bedroom, First Floor Laundry, First Floor Full Bath, Laundry Hook-Up in Unit, Walk-In Closet(s)
Heating Natural Gas, Forced Air
Cooling Central Air
Equipment TV-Cable, CO Detectors, Ceiling Fan(s), Fan-Attic Exhaust, Sump Pump, Sprinkler-Lawn, Air Purifier, Backup Sump Pump;
Fireplace N
Appliance Range, Microwave, Dishwasher, Refrigerator, Washer, Dryer, Disposal, Stainless Steel Appliance(s)
Laundry Gas Dryer Hookup, In Unit
Exterior
Exterior Feature Deck, Storms/Screens, End Unit, Cable Access
Parking Features Attached
Garage Spaces 2.0
Amenities Available Golf Course
Building
Story 1
Sewer Public Sewer
Water Lake Michigan
New Construction false
Schools
Elementary Schools Bess Eichelberger Elementary Sch
Middle Schools John F Kennedy Middle School
High Schools Plainfield East High School
School District 202 , 202, 202
Others
HOA Fee Include Insurance, Exterior Maintenance, Lawn Care, Snow Removal
Ownership Condo
Special Listing Condition None
Pets Allowed Cats OK, Dogs OK
Read Less
Want to know what your home might be worth? Contact us for a FREE valuation!

Our team is ready to help you sell your home for the highest possible price ASAP

© 2025 Listings courtesy of MRED as distributed by MLS GRID. All Rights Reserved.
Bought with Linda Feinstein • Compass





