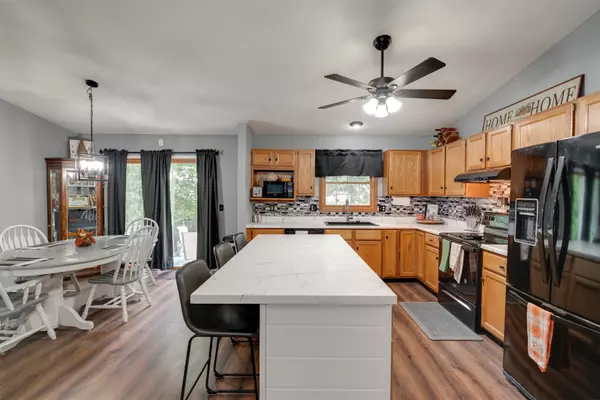$230,000
$230,000
For more information regarding the value of a property, please contact us for a free consultation.
52 Ventnor AVE Bloomington, IL 61701
3 Beds
2 Baths
2,008 SqFt
Key Details
Sold Price $230,000
Property Type Single Family Home
Sub Type Detached Single
Listing Status Sold
Purchase Type For Sale
Square Footage 2,008 sqft
Price per Sqft $114
Subdivision Park Place
MLS Listing ID 11880808
Sold Date 10/27/23
Style Ranch
Bedrooms 3
Full Baths 2
Year Built 1993
Annual Tax Amount $3,845
Tax Year 2022
Lot Size 6,098 Sqft
Lot Dimensions 61 X 106
Property Description
They Say Location is KEY ~ have I got the Home for YOU! Super Rare Ranch in Park Place!!! Located near All 3 Levels of Schooling ,ISU, IWU, Rivian, Shopping, Grocery, Restaurants, Hotels, Convenience Stores , and the The Beautiful ~ Highly Coveted White Oak Park w/ Full 1 Mile Walking Path surrounding the Gorgeous Pond Steps from this Home. This Ranch has a Fabulous Wide Open Floor Plan ~ Large Family Room Area, flows into the Dining Room and Open Kitchen with Plentiful Cabinetry, Abundant Countertops And Modern Island with Storage . The Sliding Door off of the Kitchen leads to a newly Poured ~Generously Sized Concrete Patio and Fully Fenced Backyard. All 3 Bedrooms are on the Main Level : which Includes a Master with Private Master Bath , Full Hall Bath and 2 Great Sized Bedrooms. Convenient Main Floor Laundry. The Lower Level boasts a Good Sized Family Room / Office / Storage and Mechanical Room. A great Bonus of this home is a Huge Accessible and Very Clean & Open Crawl for Storage . Roof 2022, Furnace/ AC 2018. Water Heater 2009. This Home is a Hidden Gem , We Encourage you to Run don't Walk to Come Take A Look for Yourselves . While you are Out Take Some time to enjoy the Amazing Nature views of White Oak Park and Pond ~ it has some of the most Beautiful Sunsets Views you'll see !
Location
State IL
County Mc Lean
Area Bloomington
Rooms
Basement Full
Interior
Interior Features Vaulted/Cathedral Ceilings, First Floor Bedroom, First Floor Laundry, First Floor Full Bath
Heating Natural Gas
Cooling Central Air
Fireplaces Number 1
Fireplace Y
Appliance Range, Dishwasher, Refrigerator, Washer, Dryer
Exterior
Exterior Feature Patio
Parking Features Attached
Garage Spaces 2.0
Roof Type Asphalt
Building
Lot Description Fenced Yard
Sewer Public Sewer
Water Public
New Construction false
Schools
Elementary Schools Oakdale Elementary
Middle Schools Kingsley Jr High
High Schools Normal Community West High Schoo
School District 5 , 5, 5
Others
HOA Fee Include None
Ownership Fee Simple
Special Listing Condition Home Warranty
Read Less
Want to know what your home might be worth? Contact us for a FREE valuation!

Our team is ready to help you sell your home for the highest possible price ASAP

© 2025 Listings courtesy of MRED as distributed by MLS GRID. All Rights Reserved.
Bought with MJ Adelman • RE/MAX Rising





