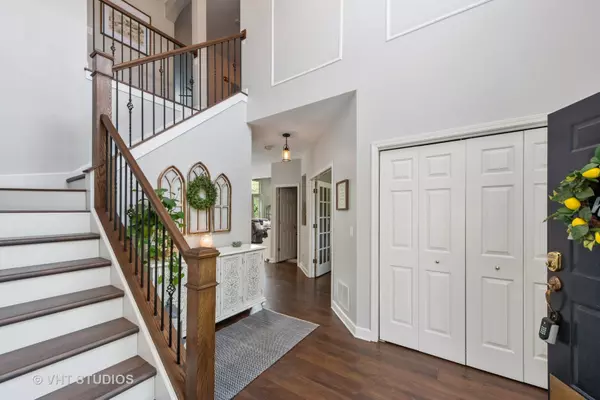$580,000
$585,000
0.9%For more information regarding the value of a property, please contact us for a free consultation.
2219 Monument CT Gurnee, IL 60031
5 Beds
4.5 Baths
5,244 SqFt
Key Details
Sold Price $580,000
Property Type Single Family Home
Sub Type Detached Single
Listing Status Sold
Purchase Type For Sale
Square Footage 5,244 sqft
Price per Sqft $110
Subdivision Steeple Pointe
MLS Listing ID 11831385
Sold Date 10/16/23
Style Colonial
Bedrooms 5
Full Baths 4
Half Baths 1
HOA Fees $37/ann
Year Built 1999
Annual Tax Amount $12,860
Tax Year 2022
Lot Size 0.340 Acres
Lot Dimensions 25X25X126X89X85X126
Property Description
Every detail has gone into this beautifully updated home in the highly sought-after subdivision of Steeple Pointe. This remarkable property offers a perfect blend of newer colors and styles, functionality, and a prime location. With its impressive features and convenient layout, this home is sure to capture the attention of discerning buyers looking for a place to call their own. Some of the standout features of this exceptional residence are the walkout basement, dual staircase, and additional kitchen in basement which offer incredible versatility and ample space. Ideal for accommodating extended family or creating an in-law arrangement, the walkout basement provides a separate living area that adds tremendous value and convenience to the property. Whether it's used as a guest suite, entertainment area, or home office, this space offers endless possibilities to meet your unique needs. Step inside, and you'll be greeted by a thoughtfully designed interior that exudes a sense of warmth and sophistication. The home boasts an abundance of rooms, ensuring plenty of space for work, relaxation, recreation, and everyday living. With multiple living areas, including a spacious family room, formal dining room, and a cozy den, there's no shortage of places to gather with loved ones or find a quiet moment for yourself. The updates throughout the home are truly remarkable. The kitchen has been tastefully renovated with modern finishes, high-end appliances, and ample storage space. It's a chef's dream come true, offering both style and functionality. As you step outside, you'll be delighted to find a large fenced yard that provides a safe and private space for outdoor activities. Whether you envision hosting summer barbecues, creating a play area for children, or simply enjoying a peaceful evening in nature, this expansive yard offers endless possibilities for relaxation and recreation. This home benefits from a prime location that combines tranquility with convenience. Residents of Steeple Pointe enjoy easy access to top-rated schools, shopping centers, dining establishments, and recreational amenities. With its proximity to major transportation routes, commuting to neighboring cities is a breeze, making this location ideal for those seeking a perfect balance between suburban serenity and urban connectivity. Don't miss out on the opportunity to make this magnificent home your own. With its beautifully updated features, walkout basement, ample rooms, and fenced large yard, this home promises a lifestyle of comfort, convenience, and elegance. Schedule a viewing today and prepare to be captivated by all that this exceptional property has to offer. 2020: New roof, updated kitchen, fixtures, quartz counters, Kitchen-Aid and Viking appliances, sump pump, new flooring t/o house w/ commercial grade wood laminate, new basement carpet, new kitchen in basement incl.appliances, entire home painted. 2021: new fence, new maint.free deck, and railings, new stair banisters /wrought iron spindles 2022: hospital grade purification system, powder room renovation. This home has it all!!
Location
State IL
County Lake
Area Gurnee
Rooms
Basement Full, Walkout
Interior
Interior Features Vaulted/Cathedral Ceilings, Hardwood Floors, First Floor Laundry, Walk-In Closet(s)
Heating Natural Gas, Forced Air
Cooling Central Air
Fireplaces Number 1
Fireplaces Type Attached Fireplace Doors/Screen, Gas Log, Gas Starter
Equipment CO Detectors, Ceiling Fan(s), Sump Pump
Fireplace Y
Appliance Double Oven, Microwave, Dishwasher, Refrigerator, Washer, Dryer, Stainless Steel Appliance(s), Cooktop
Laundry Sink
Exterior
Exterior Feature Deck, Porch, Brick Paver Patio, Storms/Screens
Parking Features Attached
Garage Spaces 3.0
Community Features Curbs, Sidewalks, Street Lights, Street Paved
Roof Type Asphalt
Building
Lot Description Cul-De-Sac, Landscaped
Sewer Public Sewer
Water Lake Michigan
New Construction false
Schools
Elementary Schools Woodland Elementary School
Middle Schools Woodland Middle School
High Schools Warren Township High School
School District 50 , 50, 121
Others
HOA Fee Include Insurance, Other
Ownership Fee Simple w/ HO Assn.
Special Listing Condition None
Read Less
Want to know what your home might be worth? Contact us for a FREE valuation!

Our team is ready to help you sell your home for the highest possible price ASAP

© 2025 Listings courtesy of MRED as distributed by MLS GRID. All Rights Reserved.
Bought with Saadia Saleem • SAWA Realty Inc.





