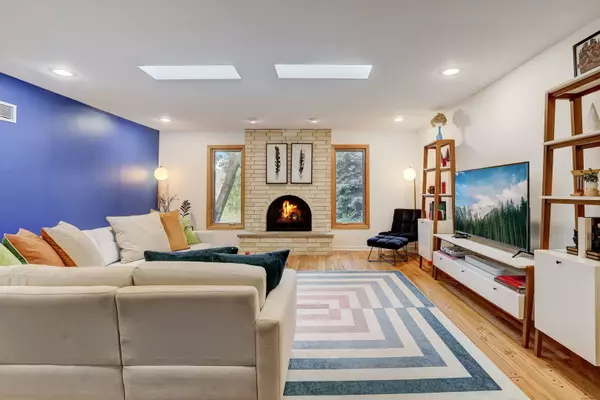$765,000
$765,000
For more information regarding the value of a property, please contact us for a free consultation.
673 Old Trail RD Highland Park, IL 60035
4 Beds
2.5 Baths
3,052 SqFt
Key Details
Sold Price $765,000
Property Type Single Family Home
Sub Type Detached Single
Listing Status Sold
Purchase Type For Sale
Square Footage 3,052 sqft
Price per Sqft $250
MLS Listing ID 11879554
Sold Date 10/30/23
Bedrooms 4
Full Baths 2
Half Baths 1
Year Built 1978
Annual Tax Amount $16,412
Tax Year 2022
Lot Size 0.319 Acres
Lot Dimensions 52.86X46.32X139X134X134
Property Description
Step into a 3,052 SF haven of quality and style. This updated home impresses right from the curb with its grand double-door entry and exquisite mahogany garage. The sunlit foyer opens to a spacious living room, currently a music room outfitted with custom acoustic treatments, and flows into a separate dining room. Insulated glass sliding doors from both rooms open to an elevated deck overlooking a beautiful pond perfect for bird watching. A 2021-renovated family room boasting a fireplace, skylights, and a pegged hardwood floor connects to a chef's dream kitchen equipped with top-tier Stainless Steel appliances-a Sub-Zero fridge, Viking double oven, Wolf stove, and Miele dishwasher included. A convenient first-floor laundry and powder room add to the home's functionality. Upstairs, indulge in a lavish primary suite complete with under-vanity lighting, skylights, a large whirlpool tub, separate glass shower, and a walk-in closet also bathed in natural light. Three additional large bedrooms and a hall bath with double sinks and a skylight complete the second floor. Downstairs, a finished basement offers a cozy recreation room with a new acoustical ceiling, wifi LED smart lights, fireplace, and sliders to a charming flagstone patio overlooking a landscaped native-plant garden and pond. An attached 2.5 car garage and new roof and gutters (2023) cap off this exceptional home. Location is key-walk to downtown Highwood, restaurants, cafes, parks, schools, Metra, and the tranquil Fort Sheridan Nature Preserve leading to Lake Michigan. Explore neighborhood trails and bike paths and discover your new favorite place.
Location
State IL
County Lake
Area Highland Park
Rooms
Basement Full
Interior
Interior Features Skylight(s), Hardwood Floors, First Floor Laundry, Built-in Features, Walk-In Closet(s), Bookcases, Beamed Ceilings, Granite Counters
Heating Natural Gas, Forced Air, Steam
Cooling Central Air
Fireplaces Number 2
Fireplaces Type Wood Burning, Gas Starter
Equipment Humidifier, Security System, Ceiling Fan(s), Sump Pump, Sprinkler-Lawn
Fireplace Y
Appliance Double Oven, Microwave, Dishwasher, High End Refrigerator, Washer, Dryer, Disposal, Stainless Steel Appliance(s), Cooktop, Water Purifier Owned
Laundry In Unit
Exterior
Exterior Feature Balcony, Deck, Patio, Storms/Screens, Outdoor Grill, Invisible Fence
Parking Features Attached
Garage Spaces 2.5
Community Features Lake, Street Paved
Roof Type Asphalt
Building
Lot Description Corner Lot, Landscaped, Water View, Wooded
Sewer Public Sewer
Water Public
New Construction false
Schools
Elementary Schools Wayne Thomas Elementary School
Middle Schools Northwood Junior High School
High Schools Highland Park High School
School District 112 , 112, 113
Others
HOA Fee Include None
Ownership Fee Simple
Special Listing Condition None
Read Less
Want to know what your home might be worth? Contact us for a FREE valuation!

Our team is ready to help you sell your home for the highest possible price ASAP

© 2025 Listings courtesy of MRED as distributed by MLS GRID. All Rights Reserved.
Bought with Leslie Isaacson • @properties Christie's International Real Estate





