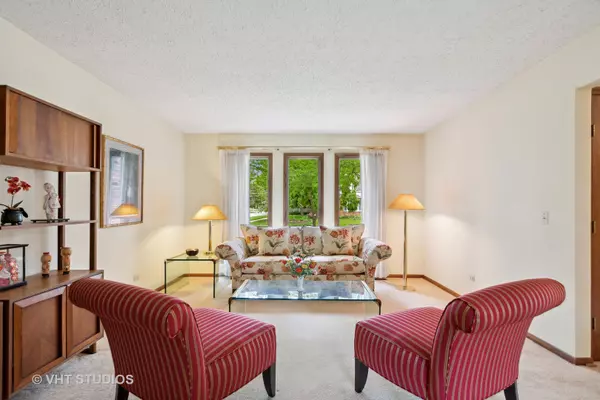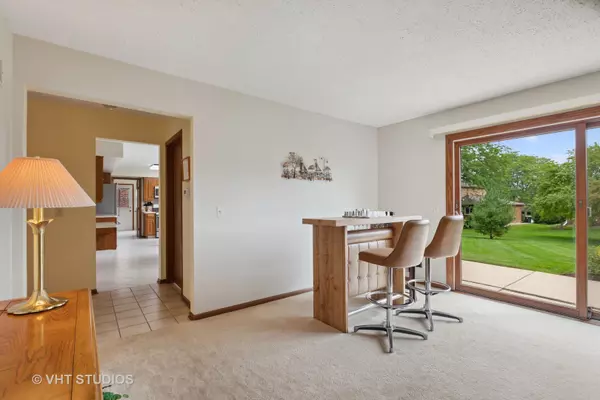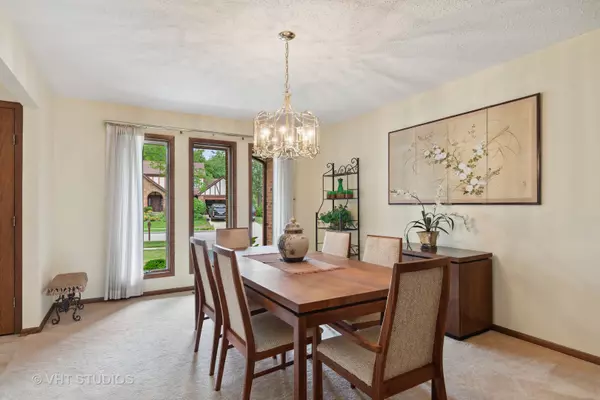$575,000
$574,900
For more information regarding the value of a property, please contact us for a free consultation.
1108 Trevor CIR Libertyville, IL 60048
5 Beds
2.5 Baths
3,179 SqFt
Key Details
Sold Price $575,000
Property Type Single Family Home
Sub Type Detached Single
Listing Status Sold
Purchase Type For Sale
Square Footage 3,179 sqft
Price per Sqft $180
Subdivision Winchester Estates
MLS Listing ID 11847178
Sold Date 11/02/23
Style Traditional
Bedrooms 5
Full Baths 2
Half Baths 1
Year Built 1987
Annual Tax Amount $12,687
Tax Year 2022
Lot Size 0.340 Acres
Lot Dimensions 132 X 119 X 119 X 37X74
Property Description
A Rare Opportunity in the sought after 'Winchester Estates' of Libertyville! Beautiful Brick & Cedar Luxury 2-Story Home on an Oversized Corner Homesite at the threshold of a Private Cul-De-Sac Street. This Amazing 3,200 sq.ft. home features an Inviting Light-Filled Entrance Foyer, Large Formal Living Room & Dining Room with Display Windows, Extra Large Family Room with Fireplace & Sliding Glass Doors to Patio, a Large & Functional Kitchen featuring Stainless Steel Appliances, Peninsula, Classic Wood Cabinets, a seperate Kitchen Eating Area, Large Sliding Glass Doors to access Patio & Backyard. The Laundry Room is Oversized to provide space for a Storage Closet, Washer & Dryer, Utility Sink, access to the Garage & to the Exterior, as well as room for a Second Refrigerator! Also enjoy 5 Bedrooms, 2 1/2 Baths, 2 Car Garage and a Full Finished Basement! Nearly 4,500 Square Feet of 'Finished' Living Area (including the Finished Basement). Located within the neighborhood & just down the street, is Jo Ann Eckmann Park & Playground. Libertyville School Districts 70 & 128; Butterfield School, Highland Middle School, Libertyville High School & Cook Park Library, are all within a 3 mile range. Being located just West of Milwaukee Ave, Downtown Libertyville, its diverse Shops, Dining & Entertainment, are all just a few minutes from home. Train & Highway access are also a breeze!
Location
State IL
County Lake
Area Green Oaks / Libertyville
Rooms
Basement Full
Interior
Interior Features First Floor Laundry, Walk-In Closet(s)
Heating Natural Gas
Cooling Central Air
Fireplaces Number 1
Fireplaces Type Gas Starter
Equipment Humidifier, Central Vacuum, CO Detectors, Sump Pump, Backup Sump Pump;
Fireplace Y
Appliance Range, Microwave, Dishwasher, Refrigerator, Washer, Dryer, Disposal, Stainless Steel Appliance(s), Other
Laundry Gas Dryer Hookup, In Unit, Sink
Exterior
Exterior Feature Patio
Parking Features Attached
Garage Spaces 2.0
Community Features Park, Curbs, Sidewalks, Street Lights, Street Paved
Roof Type Asphalt
Building
Lot Description Corner Lot
Sewer Public Sewer
Water Lake Michigan, Public
New Construction false
Schools
Elementary Schools Butterfield School
Middle Schools Highland Middle School
High Schools Libertyville High School
School District 70 , 70, 128
Others
HOA Fee Include None
Ownership Fee Simple
Special Listing Condition List Broker Must Accompany
Read Less
Want to know what your home might be worth? Contact us for a FREE valuation!

Our team is ready to help you sell your home for the highest possible price ASAP

© 2025 Listings courtesy of MRED as distributed by MLS GRID. All Rights Reserved.
Bought with Richard Richker • @properties Christie's International Real Estate





