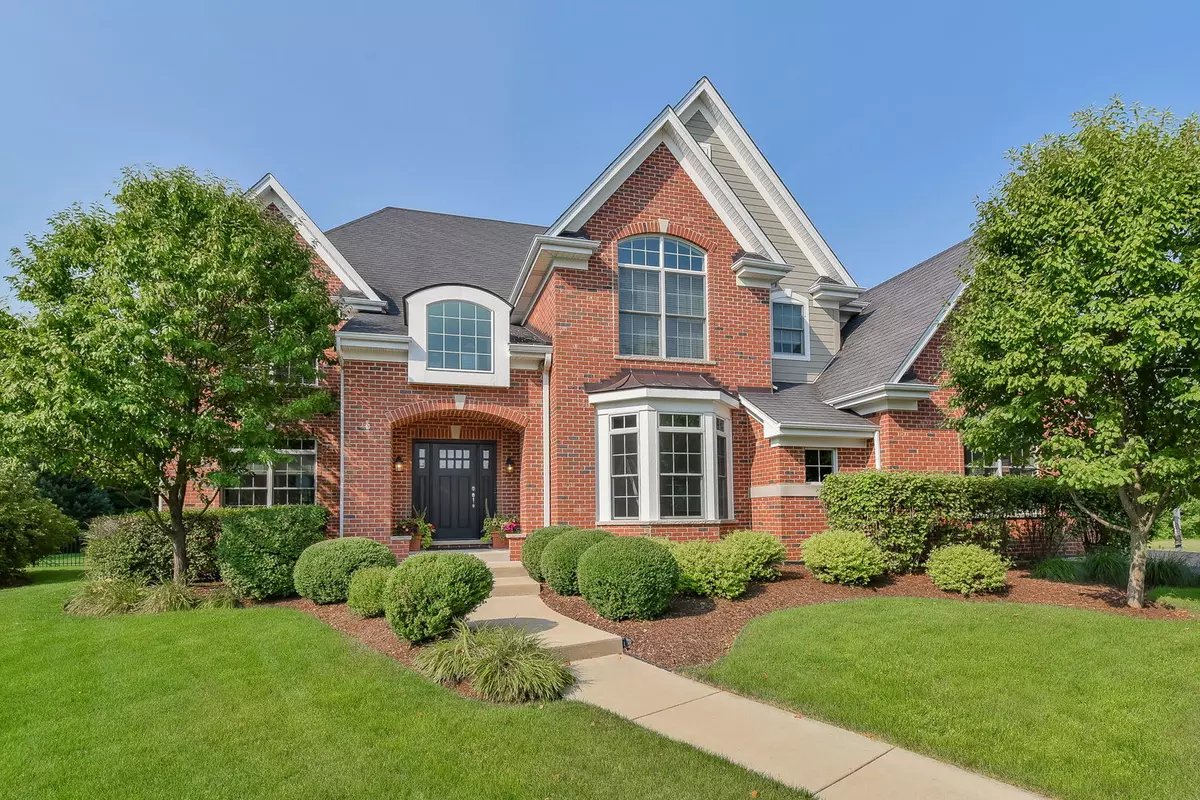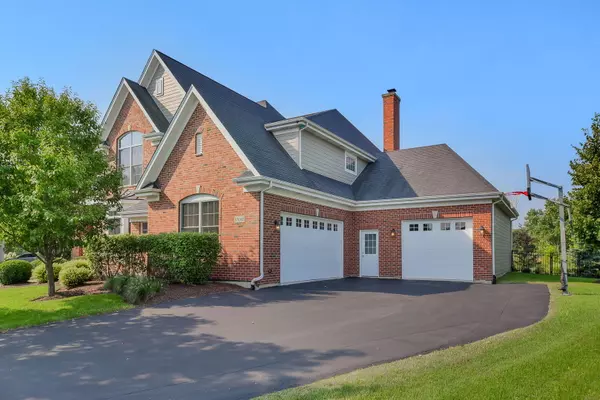$1,015,000
$995,000
2.0%For more information regarding the value of a property, please contact us for a free consultation.
0N002 Alexander DR Geneva, IL 60134
5 Beds
6.5 Baths
4,543 SqFt
Key Details
Sold Price $1,015,000
Property Type Single Family Home
Sub Type Detached Single
Listing Status Sold
Purchase Type For Sale
Square Footage 4,543 sqft
Price per Sqft $223
MLS Listing ID 11867297
Sold Date 11/02/23
Bedrooms 5
Full Baths 6
Half Baths 1
Year Built 2013
Annual Tax Amount $31,739
Tax Year 2022
Lot Size 0.436 Acres
Lot Dimensions 74X142X187X187
Property Description
This ideal Alexander Drive home has it all! Over 6500sqft of living space with five bedrooms, six and a half baths and an outdoor POOL/oasis to call your own. This custom Mill Creek brick front home offers gorgeous curb appeal from a desirable cul-de-sac location. The two story entry offers views into beautiful transitional spaces, including a home office, a full living room and dining room and a glimpse into a kitchen designed for the home chef. An abundance of natural light flows into the kitchen and makes it the heart of the home. All white cabinetry, a custom island, Quartz counters, Sub-Zero fridge, built in microwave, double ovens and wine fridge appeal to today's buyer, as does the large walk-in pantry The kitchen was designed with entertaining in mind, and includes extra cabinetry and counters for serving larger groups. The dramatic two story family room, with views of the backyard, includes a floor to ceiling fireplace, beautiful light and seating options to accommodate larger groups. The sun room, off the kitchen, is a wonderful spot to begin and end the day. The sellers thought of every modern convenience when they built this home. The mudroom, off the garage, includes five private built-in storage lockers and a desk. The large lockers hide away coats, shoes, backpacks and misc items. Off the mudroom is the generous laundry room and a pass through to a full bath, changing area and separate access to the yard and pool. The first floor also has a guest bath. Front and back staircases allow access to the second floor. The large primary bedroom suite (24x20) has a vaulted ceiling and neutral paint. The custom closet offers built in drawers, shelves and hanging space. The primary bath includes separate vanities, a large tub, walk-in glass shower with multiple shower heads and a private water closet. The three additional bedrooms all have private baths and walk in closets. The basement, completed in 2016, is a show-stopper. Custom millwork, family room space with built in cabinetry, a custom bar with fridge, dishwasher, microwave, ice maker and storage. Add space for a pool table, family game night, and more and this space is a 10+. Sellers have loved their home gym and fifth bedroom/full bath. The flex room, with built-in shelves, can be anything you dream...sewing room, craft room, study area, wrapping room, Lego room, and more. There's plenty of storage too! The outdoor living area is magazine worthy, with deck and lower patio with pergola. The POOL and fire pit area have been enjoyed by friends and family, with kids especially loving the slide. The yard is just under a half acre and includes thoughtful professional landscaping. Other wish list items to check off the list...three car garage, fenced yard, ideal Mill Creek location and award winning Geneva schools. Prepare to fall in love with this beautiful Mill Creek home.
Location
State IL
County Kane
Area Geneva
Rooms
Basement Full
Interior
Interior Features Vaulted/Cathedral Ceilings, Bar-Wet, Hardwood Floors, First Floor Laundry, First Floor Full Bath, Built-in Features, Walk-In Closet(s)
Heating Natural Gas, Sep Heating Systems - 2+
Cooling Central Air
Fireplaces Number 1
Fireplaces Type Gas Log, Gas Starter
Equipment Humidifier, Water-Softener Owned, CO Detectors, Ceiling Fan(s), Sump Pump, Multiple Water Heaters
Fireplace Y
Appliance Double Oven, Microwave, Dishwasher, High End Refrigerator, Disposal, Wine Refrigerator, Cooktop, Water Softener Owned
Exterior
Exterior Feature Deck, Patio, In Ground Pool, Storms/Screens, Fire Pit
Parking Features Attached
Garage Spaces 3.0
Community Features Park, Sidewalks, Street Lights, Street Paved
Roof Type Asphalt
Building
Lot Description Cul-De-Sac, Fenced Yard
Sewer Public Sewer
Water Community Well
New Construction false
Schools
School District 304 , 304, 304
Others
HOA Fee Include None
Ownership Fee Simple
Special Listing Condition None
Read Less
Want to know what your home might be worth? Contact us for a FREE valuation!

Our team is ready to help you sell your home for the highest possible price ASAP

© 2025 Listings courtesy of MRED as distributed by MLS GRID. All Rights Reserved.
Bought with Meg Whitted • Baird & Warner Fox Valley - Geneva





