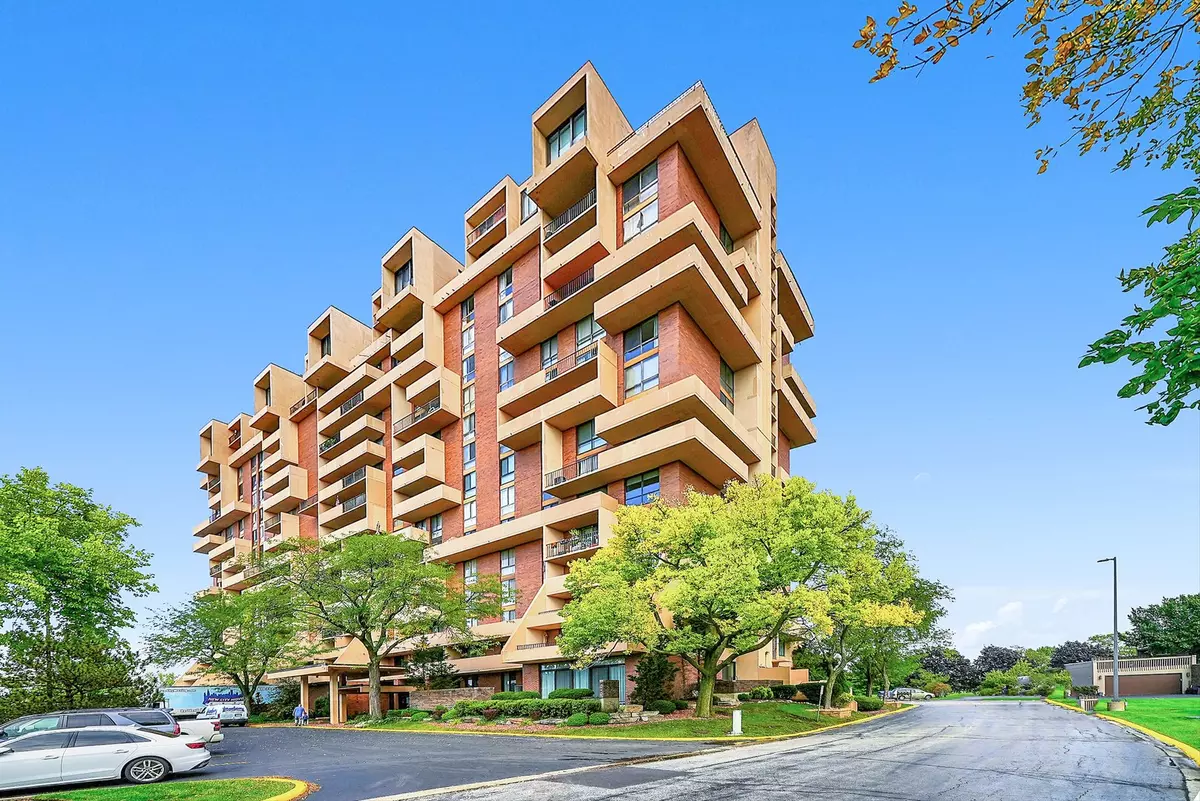$300,000
$325,000
7.7%For more information regarding the value of a property, please contact us for a free consultation.
465 W Dominion DR #1501 Wood Dale, IL 60191
2 Beds
3 Baths
2,194 SqFt
Key Details
Sold Price $300,000
Property Type Condo
Sub Type Condo,High Rise (7+ Stories),Penthouse
Listing Status Sold
Purchase Type For Sale
Square Footage 2,194 sqft
Price per Sqft $136
Subdivision Dominion Tower
MLS Listing ID 11896686
Sold Date 11/02/23
Bedrooms 2
Full Baths 3
HOA Fees $487/mo
Rental Info No
Year Built 1974
Annual Tax Amount $4,316
Tax Year 2021
Lot Dimensions COMMON
Property Description
Experience the best of both worlds at Dominion Tower - where the charm of urban living meets the tranquility of suburban serenity. This 2Bed/3Bath PENTHOUSE boasts stunning 270 degree with almost 2200 square feet of living space in prime Wood Dale location! Golf course vistas and TWO LARGE TERRACES, perfect for entertaining. Massive windows are found in the expansive and modern living room that also has a wood detailed wall and fireplace. There is a large wet bar with stone and glass work, and great entertaining space in the dining room. A spacious kitchen has crisp white cabinetry and appliances, smooth surface countertops in a dark green and ample storage and prep areas. Both bedrooms are generously sized with an abundance of storage in the closets, and the master offers a spa-like step-in shower. Two indoor heated parking spaces included and one storage storage unit. Amenities Include Internet, Cable, Pool, Workout Room . Situated just minutes away from major expressways, including I-355, I-290, and I-390, Dominion Tower provides easy access to Chicago's bustling cityscape, located a mere 18 miles from the iconic Chicago Loop. Furthermore, the proximity to O'Hare Airport, a mere 4 miles away, ensures that your travel plans are always within reach. Take a 3D Tour, CLICK on the 3D BUTTON & Walk Around. Watch a Custom Drone Video Tour, Click on Video Button!
Location
State IL
County Du Page
Area Wood Dale
Rooms
Basement None
Interior
Interior Features Vaulted/Cathedral Ceilings, Bar-Wet, Elevator
Heating Electric, Forced Air
Cooling Central Air
Fireplaces Number 1
Fireplaces Type Gas Log, Gas Starter
Equipment TV-Cable, CO Detectors, Ceiling Fan(s)
Fireplace Y
Appliance Range, Microwave, Dishwasher, Refrigerator, Bar Fridge, Washer, Dryer
Laundry In Unit
Exterior
Exterior Feature Balcony, In Ground Pool, End Unit, Cable Access
Parking Features Attached
Garage Spaces 2.0
Amenities Available Bike Room/Bike Trails, Elevator(s), Exercise Room, Storage, Party Room, Sundeck, Pool, Security Door Lock(s), Tennis Court(s)
Roof Type Other
Building
Lot Description Cul-De-Sac, Forest Preserve Adjacent, Golf Course Lot, Landscaped
Story 15
Sewer Public Sewer
Water Public
New Construction false
Schools
Elementary Schools Lincoln Elementary School
Middle Schools Indian Trail Junior High School
High Schools Addison Trail High School
School District 4 , 4, 88
Others
HOA Fee Include Water,Parking,Insurance,TV/Cable,Exercise Facilities,Pool,Exterior Maintenance,Lawn Care,Scavenger,Snow Removal
Ownership Condo
Special Listing Condition List Broker Must Accompany
Pets Allowed Cats OK
Read Less
Want to know what your home might be worth? Contact us for a FREE valuation!

Our team is ready to help you sell your home for the highest possible price ASAP

© 2025 Listings courtesy of MRED as distributed by MLS GRID. All Rights Reserved.
Bought with Juan Medina • eXp Realty LLC





