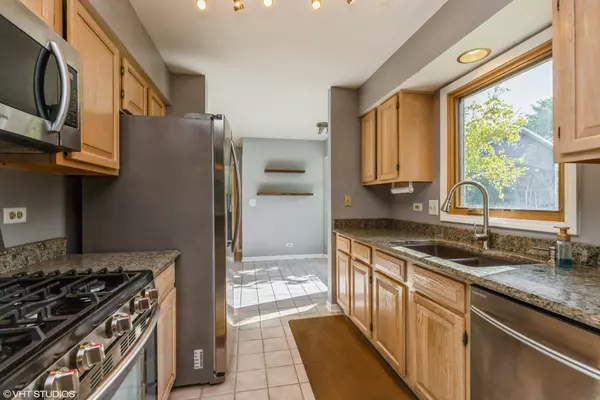$320,000
$310,000
3.2%For more information regarding the value of a property, please contact us for a free consultation.
1556 Yew CT Gurnee, IL 60031
2 Beds
2.5 Baths
1,427 SqFt
Key Details
Sold Price $320,000
Property Type Single Family Home
Sub Type Detached Single
Listing Status Sold
Purchase Type For Sale
Square Footage 1,427 sqft
Price per Sqft $224
Subdivision The Pines
MLS Listing ID 11870479
Sold Date 11/02/23
Bedrooms 2
Full Baths 2
Half Baths 1
Year Built 1990
Annual Tax Amount $7,354
Tax Year 2022
Lot Dimensions 5240
Property Description
Great location on a private cul-de-sac in The Pines subdivision in Gurnee. There have been many updates to this home. Kitchen features Granite counter tops, stainless steel appliances and a breakfast nook. The main floor living area has hardwood floors and a gas start, wood burning stone fireplace. On the second floor you will find a Primary Bedroom with walk in closet and a full bathroom. There is also a good size second bedroom and a second full hallway bathroom. The third room is a bonus loft great for office space, children's play area or an exercise room. The area could easily be converted to a 3rd bedroom. The full finished basement features a wet bar, washer and dryer, sump pump with backup battery and plenty of extra storage space. This home has a large, private fenced in yard, shed and patio with a pergola. Located just minutes from the expressway for easy commuting, shops, restaurants and other entertainment conveniently located nearby. Don't miss out on this one it is priced right and it won't last long!
Location
State IL
County Lake
Area Gurnee
Rooms
Basement Full
Interior
Interior Features Bar-Wet, Wood Laminate Floors, Some Wood Floors, Granite Counters
Heating Natural Gas
Cooling Central Air
Fireplaces Number 1
Fireplaces Type Wood Burning
Fireplace Y
Exterior
Exterior Feature Patio
Parking Features Attached
Garage Spaces 2.0
Roof Type Asphalt
Building
Lot Description Cul-De-Sac
Sewer Public Sewer
Water Lake Michigan
New Construction false
Schools
Elementary Schools Woodland Elementary School
High Schools Warren Township High School
School District 50 , 50, 121
Others
HOA Fee Include None
Ownership Fee Simple
Special Listing Condition None
Read Less
Want to know what your home might be worth? Contact us for a FREE valuation!

Our team is ready to help you sell your home for the highest possible price ASAP

© 2025 Listings courtesy of MRED as distributed by MLS GRID. All Rights Reserved.
Bought with Kathleen Mariani • Keller Williams North Shore West





