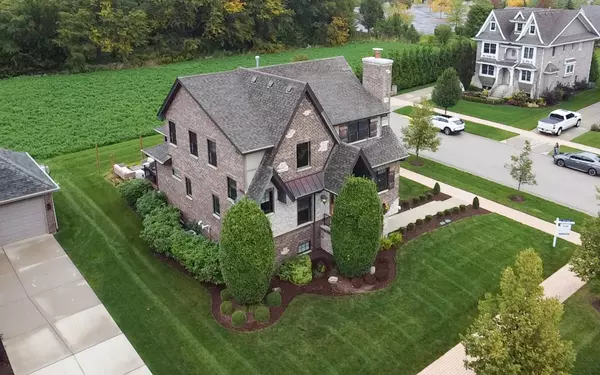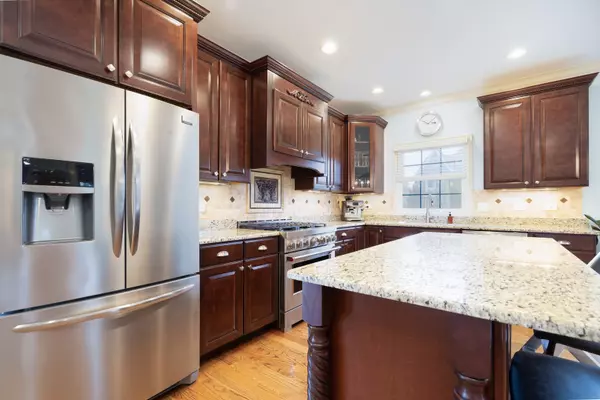$590,000
$579,000
1.9%For more information regarding the value of a property, please contact us for a free consultation.
14588 KILDARE ST Homer Glen, IL 60491
4 Beds
3.5 Baths
2,559 SqFt
Key Details
Sold Price $590,000
Property Type Single Family Home
Sub Type Detached Single
Listing Status Sold
Purchase Type For Sale
Square Footage 2,559 sqft
Price per Sqft $230
Subdivision Evlyn'S Gate
MLS Listing ID 11895541
Sold Date 11/03/23
Style Georgian
Bedrooms 4
Full Baths 3
Half Baths 1
HOA Fees $50/ann
Year Built 2012
Annual Tax Amount $13,434
Tax Year 2022
Lot Size 8,712 Sqft
Lot Dimensions 8470
Property Description
Absolutely stunning 4 bedroom Plus Office & Loft, 3.5 bathroom 1.5 Story W MAIN FLOOR MASTER BEDROOM, Side load heated garage, FINISHED LOOK-OUT BASEMENT & Private Backyard views W composite deck & paver patio! All situated on a dead end corner lot location in Homer Glen's prestigious Evlyn's Gate neighborhood! This spacious floor plan features an amazing eat-in chefs kitchen W custom cabinetry, oversized island W breakfast bar, commercial grade slide-in range, granite countertops, double door pantry & sliding glass door access to gorgeous private yard W composite deck, paver patio & miles of wide open views, Beautiful family room W custom stone fireplace & beaming W natural lighting, Hardwood flooring throughout entire home, MAIN floor master bedroom W walk-in closet, Ensuite master bathroom W double bowl sinks, custom walk-in shower & separate soaking tub, FINISHED look-out basement W bedroom, full bathroom, 2nd family room, Exercise area & plenty of storage, Second floor W 2 additional bedrooms, full bathroom, french door office & loft! Evlyn's Gate is stunning W private walking trails, Lakes W fountains, Park, Gazebo's W outdoor fireplaces & endless views! Amazing location near major interstate access, Silver Cross hospital & so much more!
Location
State IL
County Will
Area Homer Glen
Rooms
Basement Full, English
Interior
Interior Features Vaulted/Cathedral Ceilings, Hardwood Floors, First Floor Bedroom, In-Law Arrangement, First Floor Laundry, First Floor Full Bath, Built-in Features, Walk-In Closet(s), Open Floorplan, Granite Counters, Pantry
Heating Natural Gas, Forced Air
Cooling Central Air, Zoned
Fireplaces Number 1
Fireplaces Type Gas Log
Equipment Central Vacuum, Sump Pump, Sprinkler-Lawn
Fireplace Y
Appliance Range, Microwave, Dishwasher, Refrigerator, Washer, Dryer, Disposal, Stainless Steel Appliance(s)
Laundry Gas Dryer Hookup, In Unit
Exterior
Exterior Feature Deck, Porch, Brick Paver Patio
Parking Features Attached
Garage Spaces 2.0
Community Features Park, Lake, Curbs, Sidewalks, Street Lights, Street Paved
Roof Type Asphalt
Building
Lot Description Corner Lot, Cul-De-Sac, Landscaped, Backs to Open Grnd, Sidewalks, Streetlights
Sewer Public Sewer
Water Lake Michigan
New Construction false
Schools
High Schools Lockport Township High School
School District 33C , 33C, 205
Others
HOA Fee Include Other
Ownership Fee Simple
Special Listing Condition None
Read Less
Want to know what your home might be worth? Contact us for a FREE valuation!

Our team is ready to help you sell your home for the highest possible price ASAP

© 2025 Listings courtesy of MRED as distributed by MLS GRID. All Rights Reserved.
Bought with Daiva Barciene • Century 21 Circle





