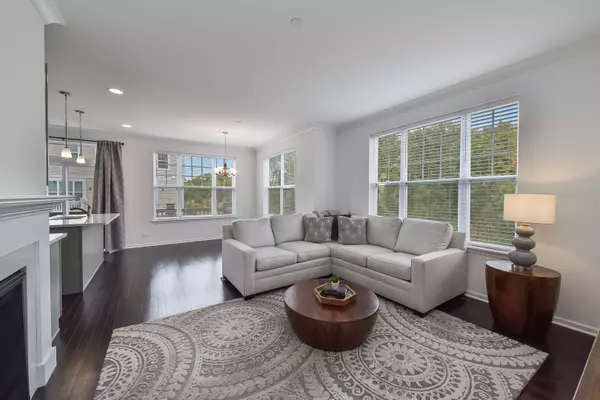$420,000
$425,000
1.2%For more information regarding the value of a property, please contact us for a free consultation.
3s491 Barkley AVE Warrenville, IL 60563
2 Beds
2.5 Baths
1,758 SqFt
Key Details
Sold Price $420,000
Property Type Townhouse
Sub Type T3-Townhouse 3+ Stories
Listing Status Sold
Purchase Type For Sale
Square Footage 1,758 sqft
Price per Sqft $238
Subdivision Lexington Trace
MLS Listing ID 11880842
Sold Date 11/08/23
Bedrooms 2
Full Baths 2
Half Baths 1
HOA Fees $235/mo
Year Built 2022
Annual Tax Amount $2,277
Tax Year 2022
Lot Dimensions 1307
Property Description
Better than new, this 1 year old, 2 bed, 2.5 bath townhome, feeds into District 200 Wheaton/Warrenville Schools and has over $75k in upgrades. This end-unit home sits on a premium lot with no neighbors to the east. The main level features crown moulding, hardwood floors and loads of windows bathing the whole space in natural light. The open-concept family room with gas log fireplace creates a glowing ambience with just the flip of a switch. In the kitchen you're greeted with a spacious island, soft-close grey shaker cabinetry, quartz countertops, on-trend backsplash, under cabinet lighting, water filtration system, upgraded stainless steel appliances; including a Samsung Smart-Hub French-door refrigerator. This Wi-Fi enabled refrigerator allows you to stream movies & music, access recipes and even features a camera so you can check the status of your refrigerator contents from the grocery store. Just off the kitchen enjoy dining in your dining room or step outside to your own private balcony. The main floor is rounded out with a powder room and an office that could easily be converted to a 3rd bedroom. On the stairway, you'll notice upgraded iron balusters and stained railings along with upgraded carpeting. Upstairs, you will enjoy the convenience of a laundry room located just steps from the bedrooms. The primary bedroom with vaulted ceilings, has dual closets and a private en-suite bathroom with dual sinks, a large walk-in shower and a linen closet. The second bedroom also features a walk-in closet and an en-suite bathroom. Enjoy added privacy with the upgraded solid core doors throughout the home. The lower level includes a bonus room with direct access to the attached 2 car garage that is EV-ready.
Location
State IL
County Du Page
Area Warrenville
Rooms
Basement None
Interior
Interior Features Vaulted/Cathedral Ceilings, Hardwood Floors, Second Floor Laundry, Walk-In Closet(s), Open Floorplan, Some Window Treatmnt, Some Wood Floors
Heating Natural Gas
Cooling Central Air
Fireplaces Number 1
Fireplaces Type Attached Fireplace Doors/Screen, Gas Log
Fireplace Y
Appliance Range, Microwave, Dishwasher, Refrigerator, High End Refrigerator, Washer, Dryer, Disposal, Stainless Steel Appliance(s), Water Purifier Owned
Laundry In Unit, Laundry Closet
Exterior
Exterior Feature Balcony, End Unit
Parking Features Attached
Garage Spaces 2.0
Roof Type Asphalt
Building
Lot Description Common Grounds, Sidewalks, Streetlights
Story 3
Water Public
New Construction false
Schools
Elementary Schools Johnson Elementary School
Middle Schools Hubble Middle School
High Schools Wheaton Warrenville South H S
School District 200 , 200, 200
Others
HOA Fee Include Insurance,Exterior Maintenance,Lawn Care,Snow Removal
Ownership Fee Simple w/ HO Assn.
Special Listing Condition None
Pets Allowed Cats OK, Dogs OK
Read Less
Want to know what your home might be worth? Contact us for a FREE valuation!

Our team is ready to help you sell your home for the highest possible price ASAP

© 2025 Listings courtesy of MRED as distributed by MLS GRID. All Rights Reserved.
Bought with Sarah Machmouchi • Redfin Corporation





