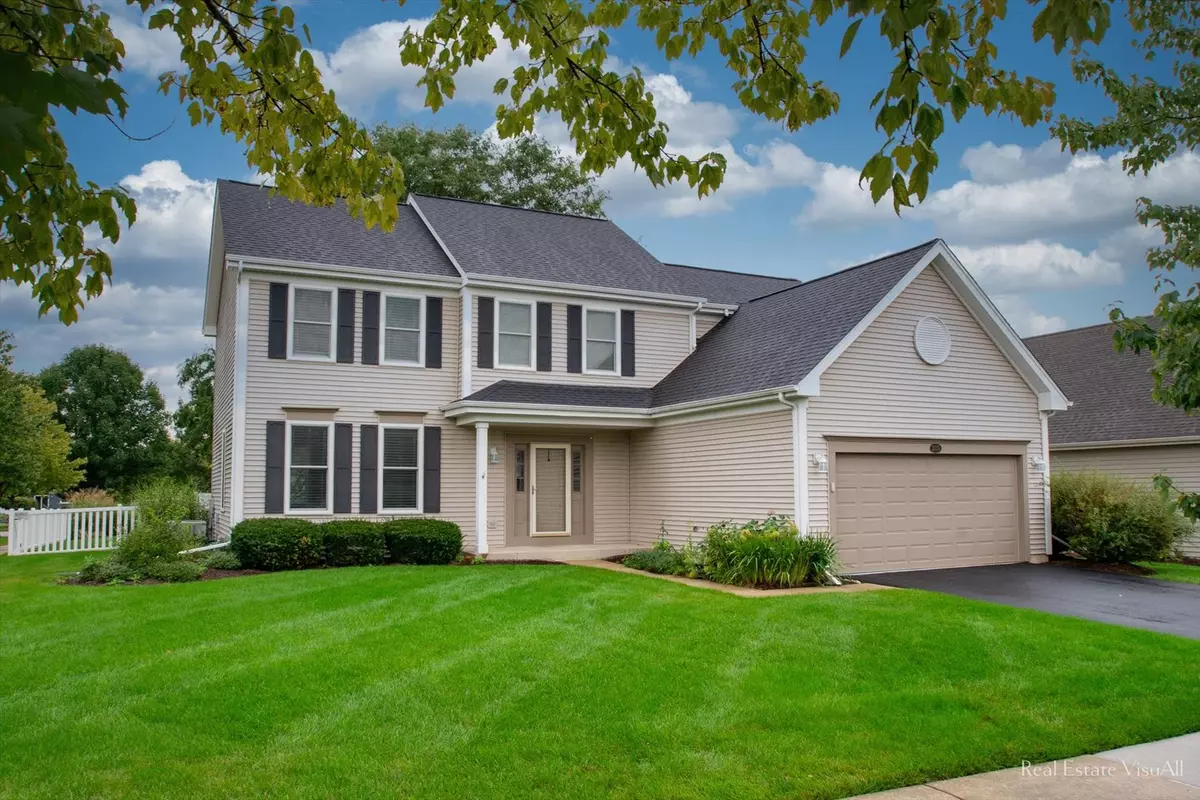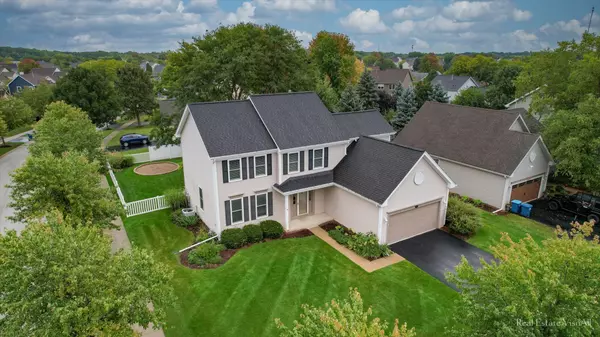$439,900
$439,900
For more information regarding the value of a property, please contact us for a free consultation.
3079 Sawgrass DR Aurora, IL 60502
4 Beds
2.5 Baths
2,264 SqFt
Key Details
Sold Price $439,900
Property Type Single Family Home
Sub Type Detached Single
Listing Status Sold
Purchase Type For Sale
Square Footage 2,264 sqft
Price per Sqft $194
Subdivision Savannah
MLS Listing ID 11870546
Sold Date 11/08/23
Style Traditional
Bedrooms 4
Full Baths 2
Half Baths 1
HOA Fees $12/ann
Year Built 1998
Annual Tax Amount $10,443
Tax Year 2021
Lot Dimensions 80 X 130 X 79 X 118
Property Description
AWARD WINNING BATAVIA SCHOOL DISTRICT 101! Even better than New Construction! Check out this completely move in ready home in popular established Savannah Subdivision. White trim/Upgraded 6-Panel Doors, High End Granite/Stainless Eat In Kitchen with brand new Fridge with TWO pantry's. Deluxe Master BR suite large with walk in closet. Spacious Master BA is updated w/room for 2 people to move around without bumping into each other-Separate Tub/Shower plus double sinks. BRs all good size and 2nd BR with W-I-C. Fin basement with great storage space. Garage has a nice size tandem bump out perfect for work shop or extra "toy" storage. Perfect fenced backyard with big matching shed, fire pit area, and sprinkler system. 1 Mile to I88. PLZ-Check out the schools! Top Academics/Athletic and Music programs. Award winning Schools and Town. Come see why this area is so sought after.
Location
State IL
County Kane
Area Aurora / Eola
Rooms
Basement Full
Interior
Interior Features Vaulted/Cathedral Ceilings, Hardwood Floors, First Floor Laundry, Walk-In Closet(s)
Heating Natural Gas, Forced Air
Cooling Central Air
Equipment Humidifier, CO Detectors, Ceiling Fan(s), Sump Pump, Sprinkler-Lawn, Backup Sump Pump;, Radon Mitigation System
Fireplace N
Appliance Range, Microwave, Dishwasher, Refrigerator, Washer, Dryer, Disposal, Stainless Steel Appliance(s)
Laundry Gas Dryer Hookup, In Unit
Exterior
Exterior Feature Patio, Storms/Screens, Fire Pit
Parking Features Attached
Garage Spaces 2.5
Community Features Park, Lake, Curbs, Sidewalks, Street Lights, Street Paved
Roof Type Asphalt
Building
Lot Description Fenced Yard, Landscaped
Sewer Public Sewer
Water Public
New Construction false
Schools
Elementary Schools Louise White Elementary School
Middle Schools Sam Rotolo Middle School Of Bat
High Schools Batavia Sr High School
School District 101 , 101, 101
Others
HOA Fee Include Insurance,Other
Ownership Fee Simple
Special Listing Condition None
Read Less
Want to know what your home might be worth? Contact us for a FREE valuation!

Our team is ready to help you sell your home for the highest possible price ASAP

© 2025 Listings courtesy of MRED as distributed by MLS GRID. All Rights Reserved.
Bought with Nicole Tudisco • Wheatland Realty





