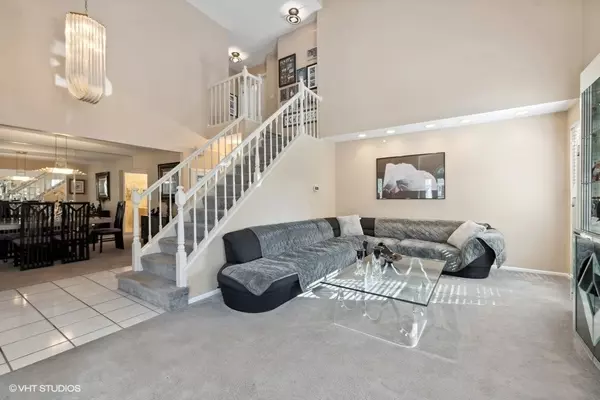$628,000
$634,000
0.9%For more information regarding the value of a property, please contact us for a free consultation.
1401 Margate DR Buffalo Grove, IL 60089
5 Beds
4.5 Baths
3,000 SqFt
Key Details
Sold Price $628,000
Property Type Single Family Home
Sub Type Detached Single
Listing Status Sold
Purchase Type For Sale
Square Footage 3,000 sqft
Price per Sqft $209
Subdivision Old Farm Village
MLS Listing ID 11869307
Sold Date 11/09/23
Bedrooms 5
Full Baths 4
Half Baths 1
Year Built 1987
Annual Tax Amount $16,412
Tax Year 2022
Lot Size 0.280 Acres
Lot Dimensions 120X97X102X120
Property Description
Must see this gorgeous expanded Coventry Model in the highly sought after Old Farm Village neighborhood. The home features five bedrooms, 4 1/2 bathrooms, and feeds into District 102 and award winning Stevenson High School. The gorgeous updated eat-in kitchen has 42' custom cabinets, granite counters and stainless steel appliances. The fabulous family room adjacent to the kitchen boasts a gas fireplace and has doors leading to the lovely backyard. The first floor flex room can be used as a playroom, or office. The dining room, living Room, powder room and wonderful mudroom are also located on the first floor. 2nd floor offers a large primary ensuite with spa bath, 4 additional bedrooms, 2 hall baths and convenient upstairs laundry. Basement is finished with an additional full bath, recreational area and tons of space for storage. Close to shopping, restaurants, and the highway. So much house for the money! Seller is conveying this home as is.
Location
State IL
County Lake
Area Buffalo Grove
Rooms
Basement Partial
Interior
Interior Features Vaulted/Cathedral Ceilings, Hardwood Floors, Second Floor Laundry, Walk-In Closet(s)
Heating Natural Gas, Forced Air
Cooling Central Air
Fireplaces Number 1
Fireplaces Type Gas Log
Fireplace Y
Appliance Double Oven, Range, Microwave, Dishwasher, Refrigerator, Washer, Dryer, Disposal, Stainless Steel Appliance(s)
Laundry In Unit
Exterior
Exterior Feature Deck
Parking Features Attached
Garage Spaces 2.0
Community Features Park, Curbs, Sidewalks, Street Lights, Street Paved
Building
Sewer Public Sewer
Water Lake Michigan
New Construction false
Schools
Elementary Schools Earl Pritchett School
Middle Schools Aptakisic Junior High School
High Schools Adlai E Stevenson High School
School District 102 , 102, 125
Others
HOA Fee Include None
Ownership Fee Simple
Special Listing Condition None
Read Less
Want to know what your home might be worth? Contact us for a FREE valuation!

Our team is ready to help you sell your home for the highest possible price ASAP

© 2025 Listings courtesy of MRED as distributed by MLS GRID. All Rights Reserved.
Bought with Jane Lee • RE/MAX Top Performers





